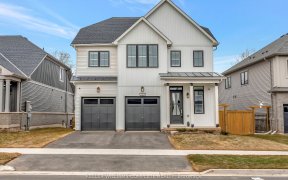


Custom-Built Stately Country Home! Uniquely Designed To Emulate An Elegant Country Manor. Built In 2002, Located On 1.33 Picturesque Acres On Prestigious Ridge Road On The Bench, Overlooking Vineyards, Lake & Toronto Skyline. Four Spacious Bedrooms, Each With Ensuite Bath. Main Floor Master Suite W/Ensuite Bath & Walk-In Closet. Large...
Custom-Built Stately Country Home! Uniquely Designed To Emulate An Elegant Country Manor. Built In 2002, Located On 1.33 Picturesque Acres On Prestigious Ridge Road On The Bench, Overlooking Vineyards, Lake & Toronto Skyline. Four Spacious Bedrooms, Each With Ensuite Bath. Main Floor Master Suite W/Ensuite Bath & Walk-In Closet. Large Country Kitchen W/Abundant Cabinetry, Corian Counters & Island. Glass Doors From Kitchen Leads To Private Patio Overlooking The Serene Grounds. Spacious & Gracious Main Floor Fr W/Double French Doors & Fireplace. Impressive Formal Dr. The Upper-Level Library Tower W/High Domed Ceiling & More!
Property Details
Size
Parking
Build
Rooms
Foyer
13′1″ x 14′4″
Kitchen
17′7″ x 27′0″
Great Rm
18′2″ x 20′6″
Dining
12′2″ x 15′10″
Br
14′4″ x 17′11″
Laundry
6′4″ x 14′11″
Ownership Details
Ownership
Taxes
Source
Listing Brokerage
For Sale Nearby
Sold Nearby

- 1,100 - 1,500 Sq. Ft.
- 4
- 3

- 2,000 - 2,500 Sq. Ft.
- 4
- 2

- 1,500 - 2,000 Sq. Ft.
- 3
- 2

- 1,500 - 2,000 Sq. Ft.
- 4
- 3

- 3
- 3

- 5
- 3

- 2,000 - 2,500 Sq. Ft.
- 3
- 4

- 3
- 1
Listing information provided in part by the Toronto Regional Real Estate Board for personal, non-commercial use by viewers of this site and may not be reproduced or redistributed. Copyright © TRREB. All rights reserved.
Information is deemed reliable but is not guaranteed accurate by TRREB®. The information provided herein must only be used by consumers that have a bona fide interest in the purchase, sale, or lease of real estate.








