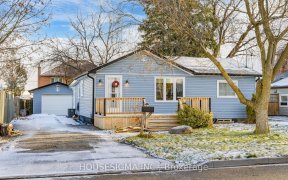


Extremely Rare Custom Lakeview Home!! Just 3 Homes From Lake Ontario In Coveted West Shore Community Of Pickering! Located On The Waterfront Trail This Oversized 80X160 Ft Lot Features A 4 Bedroom, 5 Bathroom Home With A Water View From Almost Every Room In The Home! Shingles/Sheathing/Windows (2018), Hardwood Floors Throughout...
Extremely Rare Custom Lakeview Home!! Just 3 Homes From Lake Ontario In Coveted West Shore Community Of Pickering! Located On The Waterfront Trail This Oversized 80X160 Ft Lot Features A 4 Bedroom, 5 Bathroom Home With A Water View From Almost Every Room In The Home! Shingles/Sheathing/Windows (2018), Hardwood Floors Throughout Main/Upstairs! Get The Feeling Of Cottage Views But Only 30 Minutes From Downtown Toronto. Spectacular Waterfront Community Steps To Lake Ontario, Frenchmans Bay, Sandy Beaches, & Conservation. Completely Landscaped Backyard With Natural Stone, Purgola, Fire-Pit And Inground Salt-Water Pool With Water Feature (2016). Large Grassed Sideyard, 2-Tier South Exposure Wrap Around Porch With 6 Access Points To The Home! Waterfront Trail To Extend At Bottom Of Street; Opening Up Extra Wide View Of Sunny Southern Lake View!! One Of A Kind Lot, In A One Of A Kind Location!! **Offers Anytime** Huge Master Bedroom With Walk-Out To Balcony, Full Lake Views. Juliette Balcony Overlooking Family Room, Double-Sided Fireplace Shared With Over-Sized Soaker Tub, His & Her Separate En-Suite Bathrooms That Include Walk-In Closets.
Property Details
Size
Parking
Rooms
Foyer
9′9″ x 19′5″
Living
15′0″ x 17′0″
Dining
12′0″ x 15′4″
Kitchen
16′7″ x 20′0″
Family
17′0″ x 20′7″
Office
10′6″ x 15′1″
Ownership Details
Ownership
Taxes
Source
Listing Brokerage
For Sale Nearby
Sold Nearby

- 6
- 4

- 3,500 - 5,000 Sq. Ft.
- 6
- 6

- 6
- 2

- 3,500 - 5,000 Sq. Ft.
- 6
- 6

- 5300 Sq. Ft.
- 5
- 6

- 3,500 - 5,000 Sq. Ft.
- 6
- 7

- 5
- 1

- 3,500 - 5,000 Sq. Ft.
- 5
- 6
Listing information provided in part by the Toronto Regional Real Estate Board for personal, non-commercial use by viewers of this site and may not be reproduced or redistributed. Copyright © TRREB. All rights reserved.
Information is deemed reliable but is not guaranteed accurate by TRREB®. The information provided herein must only be used by consumers that have a bona fide interest in the purchase, sale, or lease of real estate.








