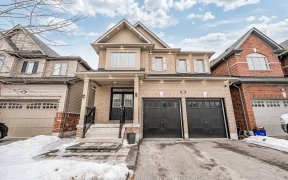


Welcome To Your Dream Home In The Prestigious Windfields Community Of North Oshawa! This Bright, Sun filled and Spacious All Brick Home On A Huge Corner Lot, Offering A Perfect Layout And A Spacious Unfinished Basement with Potential in Law Capability .The Main Floor Offers Grand Foyer, Attached Garage Access with Mud Room, Powder Room,...
Welcome To Your Dream Home In The Prestigious Windfields Community Of North Oshawa! This Bright, Sun filled and Spacious All Brick Home On A Huge Corner Lot, Offering A Perfect Layout And A Spacious Unfinished Basement with Potential in Law Capability .The Main Floor Offers Grand Foyer, Attached Garage Access with Mud Room, Powder Room, Combined Living and Dining Room With A Cozy Gas FirePlace, Engineered Hardwood Floors and Huge Windows. $$$ In Upgrades. Eat-In Kitchen W/Upgraded Tall Cabinets Providing Ample Storage, Granite Countertops Paired with a Matching Backsplash, Stainless Steel Appliances And Spacious Breakfast Area All Overlooking Breathtaking Backyard with Patio Interlocking And Flower Beds. Beautiful Custom Staircase With Iron Pickets Leeds To 4 Generously Sized Bedrooms & 3 Full Bathrooms And Laundry Room. Oversized Master Bdrm W/5Pc Ensuite, Featuring Glass Shower & Soaker Tub, Big Closets And Windows In All Bedrooms . Unfinished Basement With In Law Capability ,Bathroom Rough-ins,Cold Cellar And Framing Already Done For Bathroom and Walls Is Waiting For Your Personal Touch .Central Vaccum,Convenient Location, Close To 407 & 412, Mins Driving To Ontario Tech University/Durham College, An Exceptional Variety of High Rated Public & Secondary Schooling Options in Walking Distance. Very Close Proximity To Costco & Other Big Box Retail Stores, Restaurants, Shopping Etc.5 Mins Drive From Kedron Dells Golf Club. School Bus Route, Park,Shopping Mall, etc **EXTRAS** Outside Interlocking, Backyard Patio Interlocking,California Shutters In The Breakfast Area And Patio Door,Rough-In Bath & Cold Rm In Bsmt With Framing Done For Bathroom and Walls,Central Vaccum,Long Double Driveway Can Accommodate 4 Cars.
Property Details
Size
Parking
Lot
Build
Heating & Cooling
Utilities
Ownership Details
Ownership
Taxes
Source
Listing Brokerage
For Sale Nearby
Sold Nearby

- 2,000 - 2,500 Sq. Ft.
- 5
- 4

- 5
- 3

- 4
- 3

- 4
- 4

- 2,500 - 3,000 Sq. Ft.
- 4
- 3

- 4
- 4

- 4
- 3

- 4
- 3
Listing information provided in part by the Toronto Regional Real Estate Board for personal, non-commercial use by viewers of this site and may not be reproduced or redistributed. Copyright © TRREB. All rights reserved.
Information is deemed reliable but is not guaranteed accurate by TRREB®. The information provided herein must only be used by consumers that have a bona fide interest in the purchase, sale, or lease of real estate.








