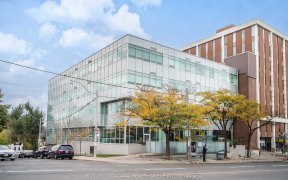


Step inside this impressive fully renovated home, where no detail has been overlooked! The main level is open concept, with new hardwood flooring (2023), a custom designed living room feature wall, a spacious dining room and a fully renovated kitchen with a wall pantry and huge island! Its perfect for entertaining! Walk out to the yard...
Step inside this impressive fully renovated home, where no detail has been overlooked! The main level is open concept, with new hardwood flooring (2023), a custom designed living room feature wall, a spacious dining room and a fully renovated kitchen with a wall pantry and huge island! Its perfect for entertaining! Walk out to the yard and private lane parking. Upstairs, the Primary bedroom enjoys a wall of custom California Closets and sunny south light. There are two more bedrooms upstairs for kids or for working from home. The main bath was fully renovated in 2020. The lower level is all done, with a large recreation room, a three piece bath and a fourth bedroom or home office/gym. There is nothing left to do! Steps to the best shops and restaurants on Bayview and perfectly situated in Maurice Cody PS school district. Less than a 5 min walk to future LRT. Don't miss this incredible opportunity! Offers anytime!
Property Details
Size
Parking
Build
Heating & Cooling
Utilities
Rooms
Living
13′7″ x 15′1″
Dining
12′1″ x 13′7″
Kitchen
12′1″ x 13′7″
Prim Bdrm
10′0″ x 12′9″
2nd Br
9′3″ x 11′2″
3rd Br
9′1″ x 9′3″
Ownership Details
Ownership
Taxes
Source
Listing Brokerage
For Sale Nearby
Sold Nearby

- 3
- 4

- 3
- 3

- 2,500 - 3,000 Sq. Ft.
- 5
- 5

- 3
- 1

- 3
- 2

- 2,000 - 2,500 Sq. Ft.
- 5
- 4

- 4
- 2

- 3
- 2
Listing information provided in part by the Toronto Regional Real Estate Board for personal, non-commercial use by viewers of this site and may not be reproduced or redistributed. Copyright © TRREB. All rights reserved.
Information is deemed reliable but is not guaranteed accurate by TRREB®. The information provided herein must only be used by consumers that have a bona fide interest in the purchase, sale, or lease of real estate.








