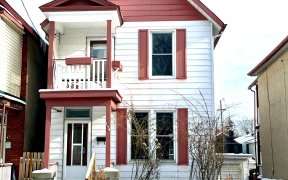


Welcome to this classic red brick Centretown 3 Storey Gem. Large entrance welcomes your family as well as guests, high ceilings, timeless baseboards, and hardwood floors. Living room, and dining room are great for entertaining. Large eat-in kitchen which leads to a backyard. Don't forget the main floor family room and 2 piece powder room....
Welcome to this classic red brick Centretown 3 Storey Gem. Large entrance welcomes your family as well as guests, high ceilings, timeless baseboards, and hardwood floors. Living room, and dining room are great for entertaining. Large eat-in kitchen which leads to a backyard. Don't forget the main floor family room and 2 piece powder room. 2nd floor features 4 bedrooms and 2 full bathrooms. Loft area can be used for many things from arts and crafts to kids area.
Property Details
Size
Parking
Lot
Build
Rooms
Kitchen
17′2″ x 12′11″
Family Rm
11′11″ x 13′3″
Dining Rm
12′8″ x 15′8″
Living Rm
12′8″ x 21′2″
Foyer
6′9″ x 8′4″
Bath 2-Piece
Bathroom
Ownership Details
Ownership
Taxes
Source
Listing Brokerage
For Sale Nearby

- 3,500 - 5,000 Sq. Ft.
- 12
- 4
Sold Nearby

- 4
- 2

- 3
- 3

- 3
- 2

- 4
- 3

- 8
- 4

- 3
- 2

- 4
- 3

- 3
- 4
Listing information provided in part by the Ottawa Real Estate Board for personal, non-commercial use by viewers of this site and may not be reproduced or redistributed. Copyright © OREB. All rights reserved.
Information is deemed reliable but is not guaranteed accurate by OREB®. The information provided herein must only be used by consumers that have a bona fide interest in the purchase, sale, or lease of real estate.







