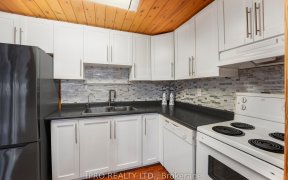


Welcome To This Charming Bungalow Nestled In The Prestigious Duclos Point Community! Set On A Generous 50 X 168 Ft Lot, This Home Backs Onto Serene Farm Fields, Providing The Ultimate In Privacy. Featuring A Spacious 12 X 20 Ft Detached Garage And Ample Parking, Theres Room For All Your Vehicles And Toys. This Updated 2-Bedroom, 1-Bath...
Welcome To This Charming Bungalow Nestled In The Prestigious Duclos Point Community! Set On A Generous 50 X 168 Ft Lot, This Home Backs Onto Serene Farm Fields, Providing The Ultimate In Privacy. Featuring A Spacious 12 X 20 Ft Detached Garage And Ample Parking, Theres Room For All Your Vehicles And Toys. This Updated 2-Bedroom, 1-Bath Home Features An Open-Concept Layout. The Kitchen, Complete With Granite Countertops, Breakfast Bar, And Pot Lights, Flows Into The Living Room, Which Offers A Cozy Gas Fireplace, Hardwood Flooring, And A Large Bay Window Overlooking The Front Yard. The Primary Bedroom Includes A Walk-Out To The Deck, Perfect For Morning Coffee Or Evening Relaxation. The Home Also Includes A Spacious Laundry Room, Great For Storage. Located In An Exclusive Year-Round Community With Private Membership Only Beach, Youll Enjoy The Peaceful Surroundings And Quick Access To Hwy 48 For Easy Commuting. Dont Miss Out On This Rare Opportunity To Own In Duclos Point! Plumbing & Electrical Updated In 2014. Annual Community Membership Fee Of $300 Includes Use Of Tennis Court, Park, Lake Access To 3 Right Of Ways And Organized Community Events, Such As The Annual Field Day And Corn Roast.
Property Details
Size
Parking
Build
Heating & Cooling
Utilities
Rooms
Living
12′8″ x 13′3″
Kitchen
8′10″ x 14′4″
Prim Bdrm
8′11″ x 12′2″
2nd Br
9′1″ x 1220′5″
Laundry
10′5″ x 10′5″
Ownership Details
Ownership
Taxes
Source
Listing Brokerage
For Sale Nearby
Sold Nearby

- 2
- 1

- 2,000 - 2,500 Sq. Ft.
- 4
- 3


- 3,500 - 5,000 Sq. Ft.
- 3
- 3

- 3
- 2

- 2
- 2

- 4
- 2

- 3
- 2
Listing information provided in part by the Toronto Regional Real Estate Board for personal, non-commercial use by viewers of this site and may not be reproduced or redistributed. Copyright © TRREB. All rights reserved.
Information is deemed reliable but is not guaranteed accurate by TRREB®. The information provided herein must only be used by consumers that have a bona fide interest in the purchase, sale, or lease of real estate.








