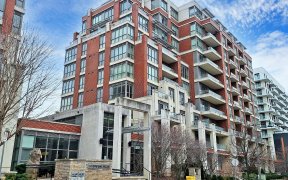
513 - 18 Rouge Valley Dr W
Rouge Valley Dr W, Unionville, Markham, ON, L6G 0H1



Luxurious condo suite located in prestigious Unionville + Immerse yourself with unobstructed panoramic views of nature! + 1+1 bedroom + 2 full washrooms + 595 sq ft of interior living space +Versatile den can be used as a 2nd bedroom (with LED ceiling light, separate room enclosed with French doors!)+ Meticulously maintained + 1 parking +...
Luxurious condo suite located in prestigious Unionville + Immerse yourself with unobstructed panoramic views of nature! + 1+1 bedroom + 2 full washrooms + 595 sq ft of interior living space +Versatile den can be used as a 2nd bedroom (with LED ceiling light, separate room enclosed with French doors!)+ Meticulously maintained + 1 parking + 1 Locker + Spacious primary bedroom overlooking the park and 4 PC ensuite + Bright, airy interiors detailed with culinary haven kitchen boasting high-end appliances, premium flooring and integrated cabinets effortlessly elevating the overall ambiance + Minutes to Hwy 7, 404 & 407, public transit, theatre, mall, grocery stores, parks, trails, shopping mall, *top ranking schools*, banks & fine dining establishments +Amenities include: 24/7 concierge, gym, party room, rooftop terrace with BBQ area and pool + Public transit, park and tennis court at your door steps! Every element in this condo exudes sophistication, convenience and comfort. 1 underground parking, 1 locker, light fixtures, window coverings, all existing appliances (fridge, dishwasher, full size washer/dryer, microwave, range hood, cooktop & oven.
Property Details
Size
Parking
Condo
Condo Amenities
Build
Heating & Cooling
Rooms
Foyer
Foyer
Dining
Dining Room
Living
Living Room
Kitchen
Kitchen
Prim Bdrm
Primary Bedroom
Den
Den
Ownership Details
Ownership
Condo Policies
Taxes
Condo Fee
Source
Listing Brokerage
For Sale Nearby

- 600 - 699 Sq. Ft.
- 2
- 2

- 600 - 699 Sq. Ft.
- 2
- 2
Sold Nearby

- 600 - 699 Sq. Ft.
- 1
- 2

- 700 - 799 Sq. Ft.
- 2
- 2

- 2
- 3

- 1
- 2

- 1
- 2

- 800 - 899 Sq. Ft.
- 2
- 2

- 500 - 599 Sq. Ft.
- 1
- 2

- 1,200 - 1,399 Sq. Ft.
- 3
- 3
Listing information provided in part by the Toronto Regional Real Estate Board for personal, non-commercial use by viewers of this site and may not be reproduced or redistributed. Copyright © TRREB. All rights reserved.
Information is deemed reliable but is not guaranteed accurate by TRREB®. The information provided herein must only be used by consumers that have a bona fide interest in the purchase, sale, or lease of real estate.





