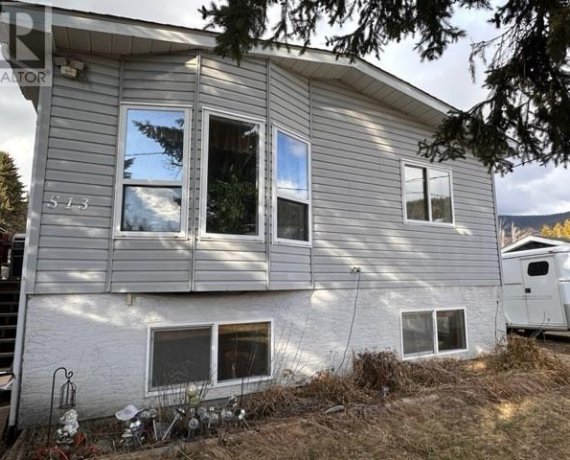


Charming Home in Blueberry Creek with Ample Space and Convenient Access. Welcome to this spacious home in the highly sought-after Blueberry Creek neighborhood, offering over 1,000 sq ft of living space on both the main and ground levels. This well-maintained property features a desirable floor plan, perfect for those seeking comfort,... Show More
Charming Home in Blueberry Creek with Ample Space and Convenient Access. Welcome to this spacious home in the highly sought-after Blueberry Creek neighborhood, offering over 1,000 sq ft of living space on both the main and ground levels. This well-maintained property features a desirable floor plan, perfect for those seeking comfort, convenience, and flexibility.The main floor boasts a generous layout with 2 bedrooms and 2 full bathrooms, including a huge primary bedroom that is sure to impress. The master suite includes an ensuite bathroom for your ultimate privacy and relaxation. Large windows and kitchen skylight let in plenty of natural light, creating a warm and inviting atmosphere. The kitchen and living areas are perfect for entertaining or simply enjoying quiet moments at home. The partially finished ground level basement provides even more potential, offering plenty of space to customize and make your own. Whether you want a home office, rec room, extra storage, or a suite for your extended family this area is a blank canvas waiting for your personal touch. The property sits on a level lot with convenient access from both 105th Street and 106th Street, providing flexibility for parking and entry. With the ability to access the home from two streets, you'll appreciate the added convenience for everyday living. It’s the perfect place to create lasting memories in a friendly, welcoming neighborhood. Don’t miss out on this rare opportunity to own a piece of Blueberry Creek. Contact us today to schedule a private showing and see all that this fantastic home has to offer! (id:54626)
Property Details
Size
Parking
Build
Heating & Cooling
Utilities
Rooms
Laundry room
8′9″ x 8′0″
4pc Bathroom
8′0″ x 5′0″
3pc Ensuite bath
7′0″ x 11′4″
Dining room
8′8″ x 11′4″
Bedroom
9′0″ x 10′9″
Primary Bedroom
16′8″ x 20′10″
Ownership Details
Ownership
Book A Private Showing
For Sale Nearby
The trademarks REALTOR®, REALTORS®, and the REALTOR® logo are controlled by The Canadian Real Estate Association (CREA) and identify real estate professionals who are members of CREA. The trademarks MLS®, Multiple Listing Service® and the associated logos are owned by CREA and identify the quality of services provided by real estate professionals who are members of CREA.









