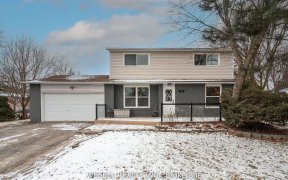


Welcome To This Exquisite Fully Renovated 4+1 Bedroom Detached Back-Split Bungalow, Perfectly Blending Modern Design With Timeless Charm. This Home Offers a Spacious And Functional Layout With Attention To Every Detail. This Home Recently Meticulously Renovated From Top To Bottom In Sep 2023,With No Detail Spared. Everything Is Brand New,...
Welcome To This Exquisite Fully Renovated 4+1 Bedroom Detached Back-Split Bungalow, Perfectly Blending Modern Design With Timeless Charm. This Home Offers a Spacious And Functional Layout With Attention To Every Detail. This Home Recently Meticulously Renovated From Top To Bottom In Sep 2023,With No Detail Spared. Everything Is Brand New, Ensuring A Worry-Free Living Experience For Years To Come. High End Engineering Hardwood Flooring Throughout, New GE Appliances On Main Floor, New Furnace, New AC, 200 AMPS Electrical Panel With ESA Cert, New Windows & Entry Doors, New Sprayed Wood Doors, Up to 22" Of New Attic Insulation With Baffles, New Asphalt, New Shingles, Custom-Made Stairs and Glass Railings, Updated Downpipes, Gutters ,Fully Landscaped ,Smooth Ceilings With Over 60 LED Pot Lights, High Gloss Cabinet On Main And Basement With Quartz Countertop. Fully Finished One Bathroom, One-Bedroom Perfect For In-Law or Nanny. Modern LED Ceiling And Cabinetry System. Basement Combines Premium Carpeting and Luxury Vinyl Plank (LVP) Flooring. New Modern High-End Entrance Door. Exterior Resurfaced With Quality Stucco, Aluminum Siding, And Brick For Insulation. Spray Foam Insulation In Main Sections.
Property Details
Size
Parking
Build
Heating & Cooling
Utilities
Rooms
Living
18′1″ x 21′7″
Dining
18′1″ x 21′7″
Kitchen
8′4″ x 15′7″
Foyer
3′10″ x 4′9″
Br
12′1″ x 11′1″
2nd Br
9′5″ x 11′1″
Ownership Details
Ownership
Taxes
Source
Listing Brokerage
For Sale Nearby
Sold Nearby

- 1,500 - 2,000 Sq. Ft.
- 3
- 3

- 3
- 3

- 4
- 4

- 4
- 4

- 4
- 2

- 4
- 3

- 4
- 2

- 1,500 - 2,000 Sq. Ft.
- 4
- 4
Listing information provided in part by the Toronto Regional Real Estate Board for personal, non-commercial use by viewers of this site and may not be reproduced or redistributed. Copyright © TRREB. All rights reserved.
Information is deemed reliable but is not guaranteed accurate by TRREB®. The information provided herein must only be used by consumers that have a bona fide interest in the purchase, sale, or lease of real estate.








