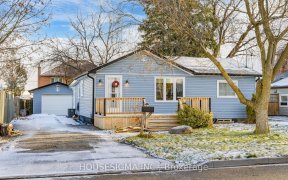
512 Cliffview Rd
Cliffview Rd, West Shore, Pickering, ON, L1W 2N9



Custom Built * Brand New *Lake Facing* Luxury Home *Finished Basement **Lake View From Bedrooms ! High Demand Area **Chef's Kitchen With Centre Island * All Ensuite Washrooms* Marble Slap Fireplace* Interlock Driveway And Yard *Accent Wall In The Living Room *Crown Mouldings, Skylight, Spiral Staircase* Second Floor Laundry **Quartz ...
Custom Built * Brand New *Lake Facing* Luxury Home *Finished Basement **Lake View From Bedrooms ! High Demand Area **Chef's Kitchen With Centre Island * All Ensuite Washrooms* Marble Slap Fireplace* Interlock Driveway And Yard *Accent Wall In The Living Room *Crown Mouldings, Skylight, Spiral Staircase* Second Floor Laundry **Quartz Counters* Walk Up Basement With Huge Rec Room, High Ceilings, Bedroom, Washroom !! Must See ** See Virtual Tour * Brand New S/S Fridge, Gas Stove, Range Hood, Dishwasher, B/I Microwave, Washer, Dryer, All Light Fixtures, Gdop, Cac, R/I Cvac* Many Great Features ** Water View !!!*Prestige Street/Neighbourhood ** Dont Miss * Move In Today !!!
Property Details
Size
Parking
Rooms
Living
12′3″ x 15′5″
Dining
18′6″ x 14′1″
Kitchen
13′5″ x 13′11″
Breakfast
11′9″ x 11′9″
Family
13′11″ x 18′0″
Prim Bdrm
14′9″ x 17′8″
Ownership Details
Ownership
Taxes
Source
Listing Brokerage
For Sale Nearby
Sold Nearby

- 3,500 - 5,000 Sq. Ft.
- 4
- 6

- 3100 Sq. Ft.
- 5
- 4

- 2,500 - 3,000 Sq. Ft.
- 4
- 4

- 2,500 - 3,000 Sq. Ft.
- 4
- 4

- 7
- 7

- 4
- 4

- 2,000 - 2,500 Sq. Ft.
- 4
- 4

- 5
- 6
Listing information provided in part by the Toronto Regional Real Estate Board for personal, non-commercial use by viewers of this site and may not be reproduced or redistributed. Copyright © TRREB. All rights reserved.
Information is deemed reliable but is not guaranteed accurate by TRREB®. The information provided herein must only be used by consumers that have a bona fide interest in the purchase, sale, or lease of real estate.







