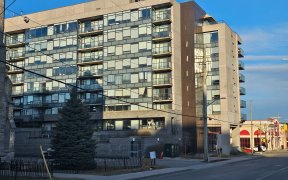


This Naturally Light-Filled Condominium Has Amazing Views From Every Window! The Living Room Faces Down Queen Street & You Can See The Waterfront Of Downtown Kingston. Other Views Are Of Beautiful Kingston. Sit Out In Your Balcony & Watch The Bustle Of The City. Step Just Out The Front Door To Enjoy Beautiful Downtown Kingston's Finest...
This Naturally Light-Filled Condominium Has Amazing Views From Every Window! The Living Room Faces Down Queen Street & You Can See The Waterfront Of Downtown Kingston. Other Views Are Of Beautiful Kingston. Sit Out In Your Balcony & Watch The Bustle Of The City. Step Just Out The Front Door To Enjoy Beautiful Downtown Kingston's Finest Restaurants & Shops. It Is Also Located Just Minutes From Queen's University. This Carpet Free Condo Features An Open Concept Living Room / Dining Room / Kitchen Area With Ample Cupboard Space; Primary Bedroom W/4-Piece Ensuite & A Murphy Bed. There Is A Second Bedroom And 3-Piece Main Bathroom That Has An Accessible Design & Insuite Laundry. One Underground Parking Space Is Included. Building Amenities Offer Secured Entry, Elegant Foyer, Dual Elevators, Stunning Common Party Room With Kitchen, Spacious Terrace With Bbq's & Guest Suite. It Is Also Walking Distance To Many Other City Amenities Including Hospitals, Parks, & Plenty Of Walking Trails. Inclusions: Dishwasher, Dryer, Hot Water Tank Owned, Refrigerator, Stove, Washer, Window Coverings, Balcony Floor Tiles, Murphy Bed, Storage, Folding Desk& Closet Organizer In Primary Bedroom, Plants In Column, Lazy Susans In Corner Cupbrd
Property Details
Size
Parking
Rooms
Living
10′9″ x 11′3″
Dining
5′10″ x 11′10″
Kitchen
8′4″ x 12′8″
Prim Bdrm
9′8″ x 12′8″
Br
10′11″ x 11′1″
Ownership Details
Ownership
Condo Policies
Taxes
Condo Fee
Source
Listing Brokerage
For Sale Nearby
Sold Nearby

- 700 - 799 Sq. Ft.
- 1
- 1

- 600 - 699 Sq. Ft.
- 1
- 1

- 600 - 699 Sq. Ft.
- 1
- 1

- 500 - 599 Sq. Ft.
- 1
- 1

- 500 - 599 Sq. Ft.
- 1
- 1

- 800 - 899 Sq. Ft.
- 2
- 1

- 2,500 - 3,000 Sq. Ft.
- 2
- 3

- 2,500 - 3,000 Sq. Ft.
- 4
- 4
Listing information provided in part by the Toronto Regional Real Estate Board for personal, non-commercial use by viewers of this site and may not be reproduced or redistributed. Copyright © TRREB. All rights reserved.
Information is deemed reliable but is not guaranteed accurate by TRREB®. The information provided herein must only be used by consumers that have a bona fide interest in the purchase, sale, or lease of real estate.








