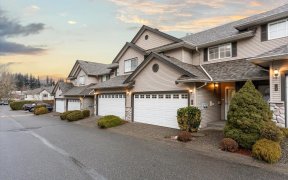
5117 Cecil Ridge Pl
Cecil Ridge Pl, Southide, Chilliwack, BC, V2R 6A1



Quick Summary
Quick Summary
- Spacious 2-storey family home
- Luxurious master suites with stunning views
- Expansive chef's dream kitchen with eating area
- Cozy den and formal living/dining rooms
- Inviting family room with gas fireplace
- Luxurious master suite with jetted tub
- Bonus mortgage helper downstairs
- Prime walking distance to schools
Discover this must-see, family-oriented gem nestled in a prime location within walking distance to schools. Perfectly designed for growing families, this spacious 2-storey home features 4 bedrooms, including two luxurious master suites, all with stunning views from every level. The main floor boasts 9' ceilings, a cozy den, formal living... Show More
Discover this must-see, family-oriented gem nestled in a prime location within walking distance to schools. Perfectly designed for growing families, this spacious 2-storey home features 4 bedrooms, including two luxurious master suites, all with stunning views from every level. The main floor boasts 9' ceilings, a cozy den, formal living and dining rooms, and an inviting family room. The expansive kitchen is a chef's dream, complete with an eating area that opens onto two decks, ideal for entertaining. Enjoy the warmth of two gas fireplaces. Retreat to the main master suite, featuring a luxurious jetted tub for ultimate relaxation, while the additional bathrooms include soaker tubs with showers for added comfort. Also a bonus mortgage helper downstairs (id:54626)
Property Details
Size
Parking
Lot
Build
Heating & Cooling
Rooms
Primary Bedroom
13′8″ x 17′1″
Primary Bedroom
11′7″ x 16′4″
Bedroom 2
Bedroom
Bedroom 3
10′4″ x 11′1″
Kitchen
16′4″ x 13′5″
Living room
13′5″ x 17′6″
Ownership Details
Ownership
Book A Private Showing
For Sale Nearby
The trademarks REALTOR®, REALTORS®, and the REALTOR® logo are controlled by The Canadian Real Estate Association (CREA) and identify real estate professionals who are members of CREA. The trademarks MLS®, Multiple Listing Service® and the associated logos are owned by CREA and identify the quality of services provided by real estate professionals who are members of CREA.








