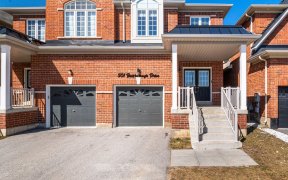
511 Mockridge Terrace
Mockridge Terrace, Harrison, Milton, ON, L9T 7V2



***This Is The Showstopper You Been Waiting For***Almost Totally Updated W/Upgraded Materials & Great Workmanship In Desirable Hawthorn Village On The Escarpment*Modern Kitchen W/Marble Backsplash, Big Quartz Island*Engineered Hardwood Floors Tru-Out & Heated Ceramic Floors (Ensuite, Bsmt Washroom & Laundry)**Prof. Finished Bsmt W/Vinyl...
***This Is The Showstopper You Been Waiting For***Almost Totally Updated W/Upgraded Materials & Great Workmanship In Desirable Hawthorn Village On The Escarpment*Modern Kitchen W/Marble Backsplash, Big Quartz Island*Engineered Hardwood Floors Tru-Out & Heated Ceramic Floors (Ensuite, Bsmt Washroom & Laundry)**Prof. Finished Bsmt W/Vinyl Planks & Subflooring, 1 Br, Rec./Entertainment Room, 3 Pc Washroom, Laundry And Wet Bar*Great Room W/Gas Fireplace Black Stainless Steel Fridge, Gas Stove, B/I Dishwasher & Hood Fan*Washer & Dryer* Central Air Cond*Central Vacuum & Equipment*Window Coverings (Excl. All Curtains)*Electric Light Fixtures(Excl. Din Room-2 Be Replaced)*Excl Google Hubs
Property Details
Size
Parking
Build
Rooms
Den
10′0″ x 9′6″
Dining
10′11″ x 14′6″
Kitchen
10′11″ x 11′2″
Great Rm
12′0″ x 18′2″
Breakfast
12′0″ x 8′0″
Prim Bdrm
15′3″ x 10′11″
Ownership Details
Ownership
Taxes
Source
Listing Brokerage
For Sale Nearby
Sold Nearby

- 5
- 4

- 4
- 4

- 3
- 3

- 2,500 - 3,000 Sq. Ft.
- 4
- 3

- 1,100 - 1,500 Sq. Ft.
- 3
- 3

- 2,000 - 2,500 Sq. Ft.
- 4
- 3

- 2,000 - 2,500 Sq. Ft.
- 4
- 3

- 2,000 - 2,500 Sq. Ft.
- 5
- 3
Listing information provided in part by the Toronto Regional Real Estate Board for personal, non-commercial use by viewers of this site and may not be reproduced or redistributed. Copyright © TRREB. All rights reserved.
Information is deemed reliable but is not guaranteed accurate by TRREB®. The information provided herein must only be used by consumers that have a bona fide interest in the purchase, sale, or lease of real estate.







