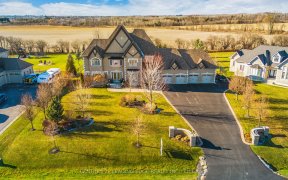


Spectacular Tom Thomson Crt! Custom Built 4+1 Bdrm Family Home W/Over 6000 Sqft Of Luxurious Living Space! Nestled Amongst Estate Homes In Hamlet Of Claremont Featuring A True Bkyrd Oasis Complete W/Saltwater Pool W/Waterfall, Hot Tub, Lndscpg, Amazing 16X32' 3 Season Sunrm, Ig Sprinkler System, B/I Stone Bbq Entertainment Station, Custom...
Spectacular Tom Thomson Crt! Custom Built 4+1 Bdrm Family Home W/Over 6000 Sqft Of Luxurious Living Space! Nestled Amongst Estate Homes In Hamlet Of Claremont Featuring A True Bkyrd Oasis Complete W/Saltwater Pool W/Waterfall, Hot Tub, Lndscpg, Amazing 16X32' 3 Season Sunrm, Ig Sprinkler System, B/I Stone Bbq Entertainment Station, Custom Fire Pit & So Much More. Room To Grow In The Fin W/O Bsmt W/Beamed Ceiling, 5th Bdrm, 3Pc Bath, Huge Rec Rm & A/G Wndws! No Detail Was Overlooked From The Extensive Hand Scraped Hrdwd, Upgraded Trim & Light Fixtures, Pot Lighting & Designer Decor Thru. Gourmet Kit W/Centre Island, B/I Appls, Chef Desk, Ample Cabinetry & Generous Brkfast Area W/Bkyrd Access!
Property Details
Size
Parking
Rooms
Kitchen
14′2″ x 16′0″
Breakfast
12′0″ x 14′11″
Living
14′0″ x 16′0″
Dining
14′0″ x 16′0″
Study
11′6″ x 14′4″
Family
16′0″ x 20′2″
Ownership Details
Ownership
Taxes
Source
Listing Brokerage
For Sale Nearby
Sold Nearby

- 3,500 - 5,000 Sq. Ft.
- 5
- 6

- 3
- 4

- 3600 Sq. Ft.
- 4
- 4

- 3,000 - 3,500 Sq. Ft.
- 5
- 4



- 3,500 - 5,000 Sq. Ft.
- 5
- 5

- 5
- 5
Listing information provided in part by the Toronto Regional Real Estate Board for personal, non-commercial use by viewers of this site and may not be reproduced or redistributed. Copyright © TRREB. All rights reserved.
Information is deemed reliable but is not guaranteed accurate by TRREB®. The information provided herein must only be used by consumers that have a bona fide interest in the purchase, sale, or lease of real estate.








