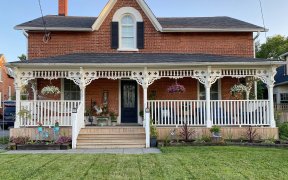


Gorgeous Custom Built Sun-Filled Detached Bungalow House Featuring 4 Bed & 2 Bath Situated Close To The High Demand Area Of Downtown Beaverton. 9' Main Floor Ceiling With The Smooth Ceiling And 9' Unfinished Basement With Separate Entrance. Quartz Countertop In Kitchen And Washrooms. Hardwood Floor Thru-Out Main, Pot Lights. Steps To...
Gorgeous Custom Built Sun-Filled Detached Bungalow House Featuring 4 Bed & 2 Bath Situated Close To The High Demand Area Of Downtown Beaverton. 9' Main Floor Ceiling With The Smooth Ceiling And 9' Unfinished Basement With Separate Entrance. Quartz Countertop In Kitchen And Washrooms. Hardwood Floor Thru-Out Main, Pot Lights. Steps To Park, Library & Close To Beaches, Schools, Golf, Marina And Place Of Worship. Tankless Water Heater $48.84/Month. XXX PLAN 81, PART 3, PLAN 40R29443 Together With An Easement Over Part 25, N Of Simcoe St & E Of York St Plan 81 (Formerly Pl 39) & Part Lot 16 N Of Simcoe St & E Of York St Plan 81, Part 1 Plan 40R29443 As In Dr1594930 Township Of Brock.
Property Details
Size
Parking
Build
Heating & Cooling
Utilities
Rooms
Dining
10′2″ x 13′5″
Kitchen
9′10″ x 9′10″
Prim Bdrm
11′1″ x 10′11″
2nd Br
11′1″ x 9′10″
3rd Br
8′11″ x 9′10″
4th Br
8′8″ x 9′6″
Ownership Details
Ownership
Taxes
Source
Listing Brokerage
For Sale Nearby
Sold Nearby

- 2,000 - 2,500 Sq. Ft.
- 3
- 3

- 5
- 2

- 2
- 1

- 2
- 1

- 1,100 - 1,500 Sq. Ft.
- 2
- 2

- 3
- 2

- 1,100 - 1,500 Sq. Ft.
- 2
- 1

- 4
- 2
Listing information provided in part by the Toronto Regional Real Estate Board for personal, non-commercial use by viewers of this site and may not be reproduced or redistributed. Copyright © TRREB. All rights reserved.
Information is deemed reliable but is not guaranteed accurate by TRREB®. The information provided herein must only be used by consumers that have a bona fide interest in the purchase, sale, or lease of real estate.








