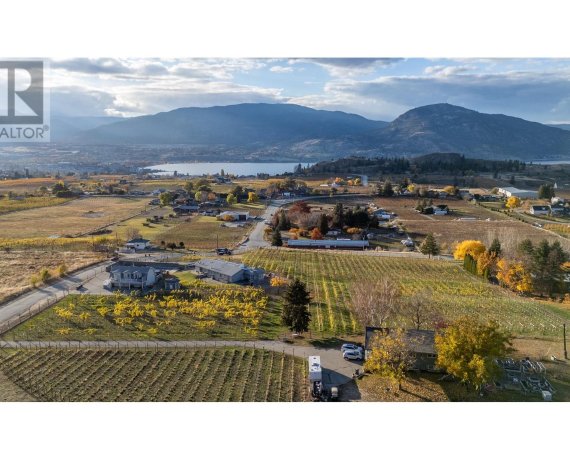


Located within Penticton's city limits, this 5.1-acre property is a peaceful oasis with panoramic views of the valley, Okanagan Lake, and nearby orchards and vineyards. The property includes 4 acres of grapevines, which the seller may lease back, and a main residence with lots of potential awaiting your ideas. The main floor offers... Show More
Located within Penticton's city limits, this 5.1-acre property is a peaceful oasis with panoramic views of the valley, Okanagan Lake, and nearby orchards and vineyards. The property includes 4 acres of grapevines, which the seller may lease back, and a main residence with lots of potential awaiting your ideas. The main floor offers stunning views, a primary bedroom with an en-suite, a second bedroom, an office (or possible third bedroom), a dining room, and a kitchen that opens to a large sunroom with backyard access. Downstairs, enjoy a spacious rec room, wine room, additional bedroom, and plenty of storage. Outdoors, you’ll find an inground pool, ample space for family and pets, a 3-car attached garage, and a detached 3-car garage/workshop with a carriage home above that's available immediately and offers great income potential. The carriage home has its own driveway away from the main house. This property is fully fenced with a gated entry, and also has extensive parking for RVs, boats, and other recreational toys. With nearby hiking trails, wineries, and restaurants within walking distance, this property combines vineyard living, spacious accommodations, and breathtaking views—all in the heart of Penticton. (id:54626)
Additional Media
View Additional Media
Property Details
Size
Parking
Build
Heating & Cooling
Utilities
Rooms
Utility room
8′3″ x 6′8″
Storage
8′9″ x 9′6″
Other
10′4″ x 7′11″
Recreation room
31′9″ x 19′1″
Bedroom
18′2″ x 12′10″
4pc Bathroom
6′0″ x 9′2″
Ownership Details
Ownership
Book A Private Showing
For Sale Nearby
The trademarks REALTOR®, REALTORS®, and the REALTOR® logo are controlled by The Canadian Real Estate Association (CREA) and identify real estate professionals who are members of CREA. The trademarks MLS®, Multiple Listing Service® and the associated logos are owned by CREA and identify the quality of services provided by real estate professionals who are members of CREA.









