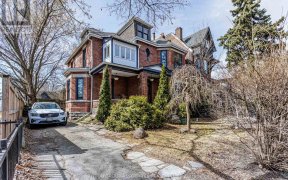


Welcome to the best of West Beach Condos! This modern condo offers abundant natural light and a quiet north facing view. With 2 bedrooms and 2 bathrooms, it provides over 700 square feet of well planed living space . The open concept floor plan features a sleek, modern kitchen with stainless steel appliances. The Beach Building offers...
Welcome to the best of West Beach Condos! This modern condo offers abundant natural light and a quiet north facing view. With 2 bedrooms and 2 bathrooms, it provides over 700 square feet of well planed living space . The open concept floor plan features a sleek, modern kitchen with stainless steel appliances. The Beach Building offers unique amenities such as a beautiful rooftop terrace with panoramic city and lake views, BBQ areas, sun loungers, a fire pit, and seating area. Additional building amenities include a fitness centre, party room, pet wash station, and visitors parking. Conveniently located , you can easily walk to The Beach, Woodbine Park, live music venues, local restaurants, movie theatres, local grocery stores, the LCBO, and more! Underground parking and locker. Walk Score=92, Bike =98 Transit=85 And Enjoy All That The Beach Neighbourhood Has To Offer, Including Restaurants, Cafes, Ashbridges Bay Marina, Multiple Bike Paths, The Boardwalk And The Beach!
Property Details
Size
Parking
Condo
Condo Amenities
Build
Heating & Cooling
Rooms
Living
3′7″ x 7′1″
Kitchen
3′7″ x 7′1″
Prim Bdrm
2′9″ x 2′11″
2nd Br
2′7″ x 2′8″
Ownership Details
Ownership
Condo Policies
Taxes
Condo Fee
Source
Listing Brokerage
For Sale Nearby
Sold Nearby

- 1
- 1

- 500 - 599 Sq. Ft.
- 1
- 1

- 600 - 699 Sq. Ft.
- 1
- 1

- 500 - 599 Sq. Ft.
- 1
- 1

- 5
- 3

- 5
- 3

- 1,500 - 2,000 Sq. Ft.
- 5
- 2

- 5
- 2
Listing information provided in part by the Toronto Regional Real Estate Board for personal, non-commercial use by viewers of this site and may not be reproduced or redistributed. Copyright © TRREB. All rights reserved.
Information is deemed reliable but is not guaranteed accurate by TRREB®. The information provided herein must only be used by consumers that have a bona fide interest in the purchase, sale, or lease of real estate.








