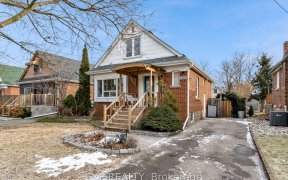
51 Woodbridge Rd
Woodbridge Rd, Rosedale, Hamilton, ON, L8K 3C8



Start the New Year Right with This Exceptional Bungalow in Desirable Rosedale! This newly renovated bungalow just minutes from the highway offers the perfect blend of modern living and investment potential. Featuring sleek upgrades and thoughtful design throughout, this property is ideal for families or savvy buyers seeking an... Show More
Start the New Year Right with This Exceptional Bungalow in Desirable Rosedale! This newly renovated bungalow just minutes from the highway offers the perfect blend of modern living and investment potential. Featuring sleek upgrades and thoughtful design throughout, this property is ideal for families or savvy buyers seeking an income-generating opportunity. A bright, beautifully finished in-law suite with its own private walk-up entrance from the basement. Perfect for multi-generational living, hosting guests, or generating rental income, this space adds incredible value to your investment. Upstairs, the open-concept layout is bathed in natural light, with contemporary finishes and 2 generously sized bedrooms. The kitchen boasts brand new appliances, custom cabinetry, and a stunning backsplash, making it the heart of the home. Step into the spacious backyard, ready to be transformed into your perfect outdoor retreat.. The home also includes ample parking and is located on a quiet dead end street. Just steps away from top-rated schools, parks, golf courses and all the conveniences Rosedale has to offer. Don't miss this rare opportunity to kick off the new year with a property that offers endless potential. Whether you're looking to call it home or maximize your investment portfolio, this property is a must-see.
Property Details
Size
Parking
Lot
Build
Heating & Cooling
Utilities
Ownership Details
Ownership
Taxes
Source
Listing Brokerage
Book A Private Showing
For Sale Nearby
Sold Nearby

- 1,100 - 1,500 Sq. Ft.
- 3
- 2

- 1,100 - 1,500 Sq. Ft.
- 3
- 2

- 3
- 2

- 1,100 - 1,500 Sq. Ft.
- 3
- 1

- 700 - 1,100 Sq. Ft.
- 3
- 1

- 700 - 1,100 Sq. Ft.
- 3
- 2

- 1,100 - 1,500 Sq. Ft.
- 3
- 2

- 700 - 1,100 Sq. Ft.
- 3
- 2
Listing information provided in part by the Toronto Regional Real Estate Board for personal, non-commercial use by viewers of this site and may not be reproduced or redistributed. Copyright © TRREB. All rights reserved.
Information is deemed reliable but is not guaranteed accurate by TRREB®. The information provided herein must only be used by consumers that have a bona fide interest in the purchase, sale, or lease of real estate.







