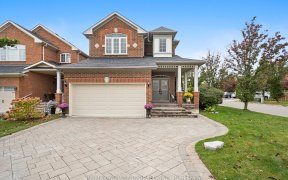


Located in desirable Legacy neighborhood, this all brick home boasts a new interlock stone driveway and stairs (5 Year Transferable Warranty) that leads to an inviting front porch - Great for entertaining & enjoying afternoon sunsets. Double door entry to spacious main floor featuring separate family room, large eat-in kitchen and open...
Located in desirable Legacy neighborhood, this all brick home boasts a new interlock stone driveway and stairs (5 Year Transferable Warranty) that leads to an inviting front porch - Great for entertaining & enjoying afternoon sunsets. Double door entry to spacious main floor featuring separate family room, large eat-in kitchen and open concept living & dining room. Huge primary bedroom comes with 5 pc ensuite, walk-in closet with custom organizers. 4th bedroom has 4pc ensuite and 3rd & 4th provide a semi ensuite. 2nd Floor office is ideal for working from home. Unspoiled basement has rough-in. Close to top ranked schools, walking trails, Markham Green Golf Club, Legacy Park Baseball Diamond, outdoor pool, Rouge River, and chic restaurants. Window shades in the primary, 4th bedroom and living which are Hunter Douglas made and two are automated. S/S Fridge, & Stove, Washer & Dryer, Dishwasher (As-Is) and All Window Coverings
Property Details
Size
Parking
Build
Heating & Cooling
Utilities
Rooms
Family
12′11″ x 15′5″
Living
16′8″ x 19′0″
Dining
9′11″ x 12′11″
Kitchen
9′11″ x 11′11″
Breakfast
9′11″ x 10′11″
Prim Bdrm
12′11″ x 20′0″
Ownership Details
Ownership
Taxes
Source
Listing Brokerage
For Sale Nearby
Sold Nearby

- 5
- 5

- 4
- 3

- 3000 Sq. Ft.
- 4
- 3

- 4
- 3

- 2,500 - 3,000 Sq. Ft.
- 4
- 3

- 4
- 4

- 2500 Sq. Ft.
- 4
- 3

- 2,500 - 3,000 Sq. Ft.
- 4
- 4
Listing information provided in part by the Toronto Regional Real Estate Board for personal, non-commercial use by viewers of this site and may not be reproduced or redistributed. Copyright © TRREB. All rights reserved.
Information is deemed reliable but is not guaranteed accurate by TRREB®. The information provided herein must only be used by consumers that have a bona fide interest in the purchase, sale, or lease of real estate.








