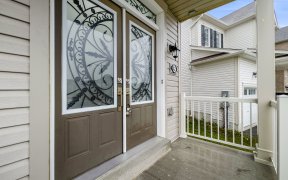


Beauty, Warmth And Value! Welcome To This Absolutely Stunning "Fully Detached" 3 Bed, 3 Bath House In The Gorgeous Empire Riverland Community & Elementary School Plus Community Centre. This Home Is Two Year Old W/ Dd Entry, Spacious C/Living And Family Room, Stainless Steel Appliances In Kitchen. Prime Bedroom Comes W/ A 4 Pc En-Suite And...
Beauty, Warmth And Value! Welcome To This Absolutely Stunning "Fully Detached" 3 Bed, 3 Bath House In The Gorgeous Empire Riverland Community & Elementary School Plus Community Centre. This Home Is Two Year Old W/ Dd Entry, Spacious C/Living And Family Room, Stainless Steel Appliances In Kitchen. Prime Bedroom Comes W/ A 4 Pc En-Suite And W/I Closet & A Second Guest Bath Serves The Other Two Rooms. 2nd Floor Laundry. Excellent For First Time Buyer & Investor. All Existing Appliances (Fridge, Stove, Dishwasher, Washer And Dryer) Grand Alarm $40, Hot Water Tank And Hvac Rental.
Property Details
Size
Parking
Rooms
Living
12′11″ x 15′10″
Dining
10′6″ x 10′10″
Kitchen
8′11″ x 13′11″
Bathroom
Bathroom
Prim Bdrm
13′2″ x 13′5″
2nd Br
9′5″ x 13′5″
Ownership Details
Ownership
Taxes
Source
Listing Brokerage
For Sale Nearby
Sold Nearby

- 4
- 3

- 1,500 - 2,000 Sq. Ft.
- 4
- 6

- 2,000 - 2,500 Sq. Ft.
- 4
- 3

- 4
- 3

- 1,500 - 2,000 Sq. Ft.
- 3
- 3

- 3
- 3

- 2,000 - 2,500 Sq. Ft.
- 4
- 3

- 1,500 - 2,000 Sq. Ft.
- 3
- 3
Listing information provided in part by the Toronto Regional Real Estate Board for personal, non-commercial use by viewers of this site and may not be reproduced or redistributed. Copyright © TRREB. All rights reserved.
Information is deemed reliable but is not guaranteed accurate by TRREB®. The information provided herein must only be used by consumers that have a bona fide interest in the purchase, sale, or lease of real estate.








