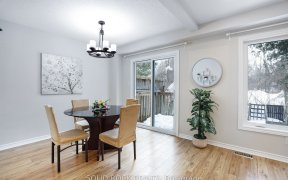


A Pre-emptive offer has been received. Offer presentation is Tues Oct 26 at 4:00 pm. Wow! Huge oversized lot. Looking for a family home with a massive pie-shaped backyard? Check out this fantastic 3+1 bed semi-detached beauty. Quiet family-friendly street. Lots of parking. Back-split design is much larger than it looks & offers amazing...
A Pre-emptive offer has been received. Offer presentation is Tues Oct 26 at 4:00 pm. Wow! Huge oversized lot. Looking for a family home with a massive pie-shaped backyard? Check out this fantastic 3+1 bed semi-detached beauty. Quiet family-friendly street. Lots of parking. Back-split design is much larger than it looks & offers amazing flexibility. Hardwood throughout main & upper level. Open concept living/dining room with soaring cathedral ceiling. Newly refreshed kitchen is filled with natural light & features built-in pub-style table & convenient side door entry. Just a few steps up to the 3 spacious bedrooms & main bath. Primary bedroom overlooks the backyard. 2 secondary bedrooms are bright & welcoming. Downstairs is the powder room, 4th bedroom (currently a home office) & a huge family room with cozy gas fireplace. This level features oversized windows & maintenance-free laminate flooring. The Seller Reserves the Right to Review Pre-Emptive Offers.
Property Details
Size
Parking
Lot
Build
Rooms
Living/Dining
13′3″ x 16′6″
Kitchen
9′11″ x 12′6″
Primary Bedrm
10′0″ x 13′0″
Bedroom
9′0″ x 9′7″
Bedroom
7′11″ x 9′10″
Full Bath
Bathroom
Ownership Details
Ownership
Taxes
Source
Listing Brokerage
For Sale Nearby
Sold Nearby

- 4
- 2

- 3
- 2

- 4
- 2

- 4
- 1

- 4
- 1

- 4
- 2

- 4
- 2

- 3
- 2
Listing information provided in part by the Ottawa Real Estate Board for personal, non-commercial use by viewers of this site and may not be reproduced or redistributed. Copyright © OREB. All rights reserved.
Information is deemed reliable but is not guaranteed accurate by OREB®. The information provided herein must only be used by consumers that have a bona fide interest in the purchase, sale, or lease of real estate.








