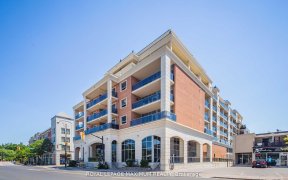


You know what they say about location, right? Well, you can't get better than this. Your new home is located in the heart of Woodbridge, steps from historic Market Lane, delicious restaurants, luxury shops and amazing outdoor living. Not to mention how close you are to the beautiful trails, Humber River and conservation areas. This...
You know what they say about location, right? Well, you can't get better than this. Your new home is located in the heart of Woodbridge, steps from historic Market Lane, delicious restaurants, luxury shops and amazing outdoor living. Not to mention how close you are to the beautiful trails, Humber River and conservation areas. This wonderful home is a beautiful canvas for your renovation imagination. Boasting over 4100 sq ft of living space, including the finished basement, an incredible inground pool, professional landscaping, a fully finished basement and a gourmet chef's kitchen to start. There is so much room to entertain and raise a large family or even hide from each other. There are endless possibilities, whether you bring your belongings and just move in or renovate to your heart's content, 51 Rosebury Lane is the one that you have been waiting for. Welcome home! Open House Sat Nov. 23th 2-4PM and Sun Nov. 24th 2-4PM Gazebo, Landscape Lighting, Interlock, newer fence, safety gate, Covered porch, knotty cedar, douglas fir post and beams, Custom wrought iron pickets and railings, Oak stairs
Property Details
Size
Parking
Build
Heating & Cooling
Utilities
Rooms
Kitchen
12′0″ x 12′11″
Living
12′7″ x 12′11″
Dining
0′0″ x 12′6″
Family
18′4″ x 12′6″
Br
13′1″ x 10′11″
2nd Br
14′0″ x 13′7″
Ownership Details
Ownership
Taxes
Source
Listing Brokerage
For Sale Nearby
Sold Nearby

- 1,500 - 2,000 Sq. Ft.
- 4
- 4

- 2,000 - 2,500 Sq. Ft.
- 4
- 4

- 2,500 - 3,000 Sq. Ft.
- 5
- 5

- 5
- 2

- 6
- 4

- 5
- 3

- 3
- 4

- 5
- 3
Listing information provided in part by the Toronto Regional Real Estate Board for personal, non-commercial use by viewers of this site and may not be reproduced or redistributed. Copyright © TRREB. All rights reserved.
Information is deemed reliable but is not guaranteed accurate by TRREB®. The information provided herein must only be used by consumers that have a bona fide interest in the purchase, sale, or lease of real estate.








