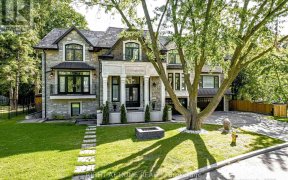


**Wonderful Family Hm Situated On Quiet St In Centre Of Newtonbrook**70Ft Frontage Lot--Spacious 5Bedrms & Practical Flr Plan & All Generous Room Sizes W/Stunning Open-Foyer W/Skylit-Private/Open Green View Backyard*Gourmet Kitchen W/Centre Island Combined Large Brkfst Area W/O To Large-Overlooking Open View Bckyd-Cozy/Separate Rm Family...
**Wonderful Family Hm Situated On Quiet St In Centre Of Newtonbrook**70Ft Frontage Lot--Spacious 5Bedrms & Practical Flr Plan & All Generous Room Sizes W/Stunning Open-Foyer W/Skylit-Private/Open Green View Backyard*Gourmet Kitchen W/Centre Island Combined Large Brkfst Area W/O To Large-Overlooking Open View Bckyd-Cozy/Separate Rm Family Rm W/Gas Fireplace-Gorgeous Master Bedrm W/6Pcs Ensuite+His/Her Closets*Potential Rental Income Opp. Bsmt W/Separate Entry! *S/S Fridge,B/I Cooktop,B/I Dishwasher,Microwave,Existing Washer/Dryer(Main Floor),B/I Cooktop(Bsmt),Gas Fireplace,Centre Island,Central Vacuum/Equipment,Large Skylit,Hardwood Floor(Main),Granite Countertop,Granite Foyer Floor,Moulded Ceili
Property Details
Size
Parking
Rooms
Living
14′1″ x 17′3″
Dining
12′3″ x 14′11″
Kitchen
11′8″ x 17′1″
Breakfast
13′3″ x 13′6″
Family
15′11″ x 17′0″
Prim Bdrm
14′8″ x 21′1″
Ownership Details
Ownership
Taxes
Source
Listing Brokerage
For Sale Nearby
Sold Nearby

- 6200 Sq. Ft.
- 6
- 7

- 7
- 4

- 6
- 5

- 4
- 3

- 6
- 4

- 3,500 - 5,000 Sq. Ft.
- 5
- 7

- 7
- 4

- 5
- 2
Listing information provided in part by the Toronto Regional Real Estate Board for personal, non-commercial use by viewers of this site and may not be reproduced or redistributed. Copyright © TRREB. All rights reserved.
Information is deemed reliable but is not guaranteed accurate by TRREB®. The information provided herein must only be used by consumers that have a bona fide interest in the purchase, sale, or lease of real estate.








