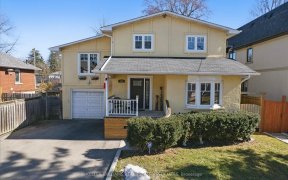


Stylishly Renovated 3 Bedroom Semi In The Heart Of Port Credit! Beautifully Designed With A Warm & Inviting Layout, Open Concept Kitchen & Living Space W/ Walkout To Private Backyard, California Shutters, Gas Fireplace In Family Rm & L/L, Well Appointed Custom Chef's Kitchen- Fully Equipped W/ Top Of The Line Appliances, Spacious Master...
Stylishly Renovated 3 Bedroom Semi In The Heart Of Port Credit! Beautifully Designed With A Warm & Inviting Layout, Open Concept Kitchen & Living Space W/ Walkout To Private Backyard, California Shutters, Gas Fireplace In Family Rm & L/L, Well Appointed Custom Chef's Kitchen- Fully Equipped W/ Top Of The Line Appliances, Spacious Master W/ Custom Closet & Spa-Like 4 Pc Ensuite, Large Open Concept Rec. Rm W/ Office Space & Newly Added Laundry Room. Mature Treed Backyard W/ Private Deck. Walk To The Lake, Great Schools, Go Station & Port Credit Village. Incl: Fridge, Stove, Dw, Washer & Dryer, All Elfs, All Window Coverings. Rental Items: Hot Water Heater & Adt Alarm Sys.
Property Details
Size
Parking
Rooms
Great Rm
13′0″ x 16′5″
Kitchen
8′0″ x 15′9″
Breakfast
8′0″ x 15′9″
Prim Bdrm
11′2″ x 16′0″
2nd Br
11′11″ x 8′11″
3rd Br
10′11″ x 7′11″
Ownership Details
Ownership
Taxes
Source
Listing Brokerage
For Sale Nearby
Sold Nearby

- 1,500 - 2,000 Sq. Ft.
- 3
- 3

- 3
- 5

- 3,500 - 5,000 Sq. Ft.
- 4
- 6

- 4
- 4

- 5
- 2

- 4
- 4

- 5
- 2

- 3
- 2
Listing information provided in part by the Toronto Regional Real Estate Board for personal, non-commercial use by viewers of this site and may not be reproduced or redistributed. Copyright © TRREB. All rights reserved.
Information is deemed reliable but is not guaranteed accurate by TRREB®. The information provided herein must only be used by consumers that have a bona fide interest in the purchase, sale, or lease of real estate.








