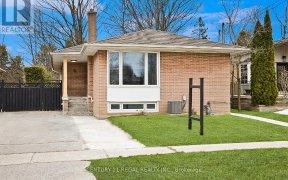


Welcome To 51 Mid Pines! This Spacious Side Split Features A Large Main Floor With A Great Layout And Lots Of Storage. The Primary Br Has 2 Pc Ensuite And Large Closet. The Kitchen Is Huge With Great Natural Light From The Skylight And The Basement Was Recently Renovated And Would Be Easy To Convert Into An Apartment (Kitchen Plumbing Is...
Welcome To 51 Mid Pines! This Spacious Side Split Features A Large Main Floor With A Great Layout And Lots Of Storage. The Primary Br Has 2 Pc Ensuite And Large Closet. The Kitchen Is Huge With Great Natural Light From The Skylight And The Basement Was Recently Renovated And Would Be Easy To Convert Into An Apartment (Kitchen Plumbing Is Already Roughed In). This Home Also Features A Rare 2 Car Built-Iin Garage. Roof And Mechanical Is All Recently Updated! Incude Fridge, Stove, Dishwasher, Washer, Dryer, All Electrical Light Fixtures. Exclude All Curtians. Roof 2020, Basement Waterproofed 2018, A/C & Furnace 2019. Tankless Water Heater 2021.
Property Details
Size
Parking
Rooms
Living
11′9″ x 17′4″
Dining
9′10″ x 11′1″
Kitchen
10′9″ x 14′5″
Prim Bdrm
11′9″ x 14′1″
2nd Br
11′9″ x 11′9″
3rd Br
9′10″ x 11′9″
Ownership Details
Ownership
Taxes
Source
Listing Brokerage
For Sale Nearby
Sold Nearby

- 1,500 - 2,000 Sq. Ft.
- 4
- 2

- 5
- 3

- 4
- 2

- 3
- 2

- 2,000 - 2,500 Sq. Ft.
- 3
- 4

- 5
- 3

- 1,500 - 2,000 Sq. Ft.
- 4
- 2

- 3
- 2
Listing information provided in part by the Toronto Regional Real Estate Board for personal, non-commercial use by viewers of this site and may not be reproduced or redistributed. Copyright © TRREB. All rights reserved.
Information is deemed reliable but is not guaranteed accurate by TRREB®. The information provided herein must only be used by consumers that have a bona fide interest in the purchase, sale, or lease of real estate.








