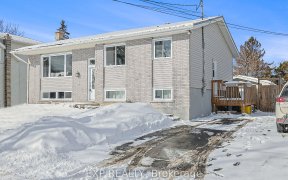


Stunning 3 Bedroom Interior Unit in the Upcoming Neighbourhood "Coleman Central". As It's Name Indicates, this Fabulous New Area is w/in Walking Distance to Shopping, Schools, Parks, Trails & First Class Dining! Quality Built by Grizzly Homes, this Modern Townhome is Designed to Please. Classic White Kitchen Creates an Air of Elegance and...
Stunning 3 Bedroom Interior Unit in the Upcoming Neighbourhood "Coleman Central". As It's Name Indicates, this Fabulous New Area is w/in Walking Distance to Shopping, Schools, Parks, Trails & First Class Dining! Quality Built by Grizzly Homes, this Modern Townhome is Designed to Please. Classic White Kitchen Creates an Air of Elegance and Airiness while Stunning Granite Countertops Embrace the Sleek Design. A Must Have Island w/Breakfast Bar is Divine! Gleaming Hardwood Floors Adorn the Main Area. The 2nd Floor Boasts 3 Well Appointed Bedrooms, 4pce Bath & Laundry Room! The Master Suite is Serene & Features an Ensuite & Walk-in Closet. The Lower Level is Finished with a Family Room & Oversized Windows. All Measurements As Per Builder's Plans. Photos are of Similar Model. Taxes to Be Assessed. Possession June 2021. Upgrades Include 9ft Ceilings on Main Floor, Hardwood in Kitchen/Eating Area/LivingRm, Granite in Kitchen, Extended Upper Cabinets, 2 Roughed in Pendant Lights
Property Details
Size
Parking
Lot
Build
Heating & Cooling
Utilities
Rooms
Foyer
7′3″ x 8′10″
Bath 2-Piece
4′10″ x 5′2″
Kitchen
20′3″ x 10′4″
Dining Rm
9′6″ x 10′4″
Great Room
17′10″ x 9′3″
Primary Bedrm
12′11″ x 14′3″
Ownership Details
Ownership
Source
Listing Brokerage
For Sale Nearby
Sold Nearby

- 3
- 3

- 3
- 3

- 3
- 3

- 3
- 3

- 3
- 3

- 3
- 3

- 3
- 3

- 3
- 3
Listing information provided in part by the Ottawa Real Estate Board for personal, non-commercial use by viewers of this site and may not be reproduced or redistributed. Copyright © OREB. All rights reserved.
Information is deemed reliable but is not guaranteed accurate by OREB®. The information provided herein must only be used by consumers that have a bona fide interest in the purchase, sale, or lease of real estate.








