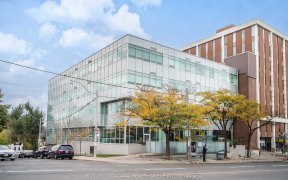


Ultra Rare 30.58'X125' Semi-Detached With Private Drive And Garage In Coveted Davisville Village. 30 Second Walk To New Leaside Lrt Line & Bayview Ave Shops And Restaurants. This Charming Semi Has Been Well Maintained And Full Of Potential. Located In Desirable Maurice Cody School District. $40K In Landscaping Completed This Summer....
Ultra Rare 30.58'X125' Semi-Detached With Private Drive And Garage In Coveted Davisville Village. 30 Second Walk To New Leaside Lrt Line & Bayview Ave Shops And Restaurants. This Charming Semi Has Been Well Maintained And Full Of Potential. Located In Desirable Maurice Cody School District. $40K In Landscaping Completed This Summer. Backyard Also Includes Both A Swim Spa And Hot Tub (2008). Great Option To Get Into This Highly Sought After Neighbourhood! Fridge, Stove, B/I Dishwasher, B/I Microwave, Washer/Dryer, All Window Coverings, All Electrical Light Fixtures, Central Air Conditioning, Furnace, Hot Water Tank.
Property Details
Size
Parking
Rooms
Kitchen
8′10″ x 25′3″
Breakfast
7′10″ x 8′10″
Living
17′0″ x 8′2″
Dining
11′1″ x 11′1″
Prim Bdrm
12′1″ x 12′9″
2nd Br
9′2″ x 13′5″
Ownership Details
Ownership
Taxes
Source
Listing Brokerage
For Sale Nearby
Sold Nearby

- 3
- 2

- 3
- 3

- 5
- 4

- 3
- 2

- 2,500 - 3,000 Sq. Ft.
- 4
- 4
- 3
- 2

- 4
- 4

- 2,000 - 2,500 Sq. Ft.
- 6
- 3
Listing information provided in part by the Toronto Regional Real Estate Board for personal, non-commercial use by viewers of this site and may not be reproduced or redistributed. Copyright © TRREB. All rights reserved.
Information is deemed reliable but is not guaranteed accurate by TRREB®. The information provided herein must only be used by consumers that have a bona fide interest in the purchase, sale, or lease of real estate.








