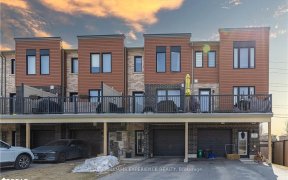


Stunning, open concept and fully finished. Modified and enlarged kitchen, pot lights, pantry, crown moulding, large entertaining breakfast area. Sunken family room includes gas fireplace. 4 + 2 bdms, 3.5 baths. Basement is professionally finished with a gorgeous bar, gas fireplace. The yard consists of upgraded unistone walk ways,...
Stunning, open concept and fully finished. Modified and enlarged kitchen, pot lights, pantry, crown moulding, large entertaining breakfast area. Sunken family room includes gas fireplace. 4 + 2 bdms, 3.5 baths. Basement is professionally finished with a gorgeous bar, gas fireplace. The yard consists of upgraded unistone walk ways, patio and outdoor kitchen which enhances the functionality of this fantastic entertaining home. Oversized garage doors. The cul de sac provides for extra parking in the summer months. This home is ready to move into and enjoy! Walking distance to schools, go station, library, shopping, Barrie's waterfront.
Property Details
Size
Parking
Build
Heating & Cooling
Utilities
Rooms
Family
20′2″ x 11′1″
Living
19′8″ x 10′9″
Kitchen
11′6″ x 10′10″
Breakfast
19′3″ x 15′8″
Laundry
Laundry
Prim Bdrm
16′0″ x 11′1″
Ownership Details
Ownership
Taxes
Source
Listing Brokerage
For Sale Nearby
Sold Nearby

- 4
- 3

- 3
- 2

- 4
- 2

- 6
- 4

- 2,000 - 2,500 Sq. Ft.
- 5
- 4

- 4
- 3

- 4
- 3

- 5
- 4
Listing information provided in part by the Toronto Regional Real Estate Board for personal, non-commercial use by viewers of this site and may not be reproduced or redistributed. Copyright © TRREB. All rights reserved.
Information is deemed reliable but is not guaranteed accurate by TRREB®. The information provided herein must only be used by consumers that have a bona fide interest in the purchase, sale, or lease of real estate.








