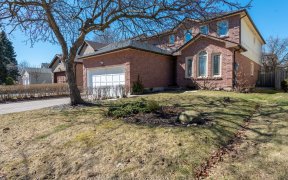


Beautifully Maintained Family Home On Nice Street .3259Sf W/Generous Principal Rooms. Grand 2-Storey Foyer W/Curved Staircase. Huge Master With Spa Like Ensuite. Modern, Sunlit Eat-In Kitchen Welcomes Entire Family. Large 528Sqft Sunroom Walk Out To Yard.. Separated Entrance 2Basement Apartments. Walking Distance To Markville Secondary...
Beautifully Maintained Family Home On Nice Street .3259Sf W/Generous Principal Rooms. Grand 2-Storey Foyer W/Curved Staircase. Huge Master With Spa Like Ensuite. Modern, Sunlit Eat-In Kitchen Welcomes Entire Family. Large 528Sqft Sunroom Walk Out To Yard.. Separated Entrance 2Basement Apartments. Walking Distance To Markville Secondary School (2nd In Ontario) Central Park Public School. Close To Markville Mall , Chinese Supermarket , Park, Community Center Alf & All The Chandeliers ,Awc , 2Fridge , 2 Stove , 2Rang Hoods, 1Wahers, 1Dryer , Hwt, Cac Furnace .
Property Details
Size
Parking
Rooms
Living
11′9″ x 17′11″
Dining
11′9″ x 14′11″
Kitchen
11′9″ x 16′11″
Family
11′9″ x 22′11″
Library
11′7″ x 12′11″
Prim Bdrm
15′7″ x 20′0″
Ownership Details
Ownership
Taxes
Source
Listing Brokerage
For Sale Nearby
Sold Nearby

- 5
- 4

- 8
- 4

- 3,000 - 3,500 Sq. Ft.
- 5
- 4

- 5
- 4

- 6
- 6

- 5
- 4

- 3,500 - 5,000 Sq. Ft.
- 5
- 5

- 5
- 4
Listing information provided in part by the Toronto Regional Real Estate Board for personal, non-commercial use by viewers of this site and may not be reproduced or redistributed. Copyright © TRREB. All rights reserved.
Information is deemed reliable but is not guaranteed accurate by TRREB®. The information provided herein must only be used by consumers that have a bona fide interest in the purchase, sale, or lease of real estate.








