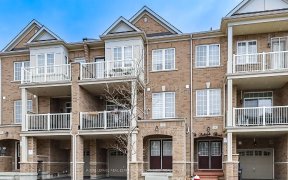
51 Fruitvale Cir
Fruitvale Cir, Northwest Brampton, Brampton, ON, L7A 5B9



This Beautiful Spacious END UNIT!!! 3-Storey Townhouse, 9 Foot Ceilings, NO sidewalk, Features 3 Bedroom 3 Bath, A Large Foyer & Computer Nook With Inside Access To Garage. It Also Includes An Electric Car Charger Rough-In! It Has A Spacious Master Bedroom With 3Pc Ensuite & Walk-in Closet! 2nd Floor Is Incredibly Spacious Featuring A...
This Beautiful Spacious END UNIT!!! 3-Storey Townhouse, 9 Foot Ceilings, NO sidewalk, Features 3 Bedroom 3 Bath, A Large Foyer & Computer Nook With Inside Access To Garage. It Also Includes An Electric Car Charger Rough-In! It Has A Spacious Master Bedroom With 3Pc Ensuite & Walk-in Closet! 2nd Floor Is Incredibly Spacious Featuring A Kitchen With An Extended Breakfast Bar as well Living, Dining And A Washroom! Location Is Amazing As Well, There Are Many Amenities Like Parks, Go Station, Schools, Stores, Etc. Electric Car Charger Rough-In, Central Vacuum Rough-In, Island Quartz Counter, Undermount Sink, High end Appliances with WIFI; Dryer, Washer, Stove, Fridge, Dishwasher. Touchless Toiles, NO CARPET AT ALL!!
Property Details
Size
Parking
Build
Heating & Cooling
Utilities
Rooms
Other
26′3″ x 29′6″
Living
41′11″ x 85′3″
Dining
41′11″ x 85′3″
Breakfast
35′1″ x 39′4″
Kitchen
26′3″ x 44′7″
Prim Bdrm
32′9″ x 52′5″
Ownership Details
Ownership
Taxes
Source
Listing Brokerage
For Sale Nearby
Sold Nearby

- 2
- 3

- 3
- 3

- 1,500 - 2,000 Sq. Ft.
- 3
- 3

- 1,500 - 2,000 Sq. Ft.
- 3
- 3

- 1,500 - 2,000 Sq. Ft.
- 3
- 3

- 3
- 2

- 4
- 2

- 2000 Sq. Ft.
- 3
- 3
Listing information provided in part by the Toronto Regional Real Estate Board for personal, non-commercial use by viewers of this site and may not be reproduced or redistributed. Copyright © TRREB. All rights reserved.
Information is deemed reliable but is not guaranteed accurate by TRREB®. The information provided herein must only be used by consumers that have a bona fide interest in the purchase, sale, or lease of real estate.







