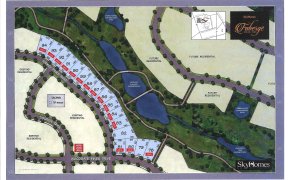


Welcome to this exquisite detached home featuring luxurious indoor-outdoor living in the esteemed Kleinburg area. This stunning 4-bedroom, 5-bathroom residence with 10-foot ceilings on the main floor and a beautifully designed open-concept layout. The chef-inspired kitchen is perfect for culinary enthusiasts, while the professionally...
Welcome to this exquisite detached home featuring luxurious indoor-outdoor living in the esteemed Kleinburg area. This stunning 4-bedroom, 5-bathroom residence with 10-foot ceilings on the main floor and a beautifully designed open-concept layout. The chef-inspired kitchen is perfect for culinary enthusiasts, while the professionally finished basement adds extra living space. The inviting eat-in breakfast area offers a seamless transition to the backyard, ideal for entertaining and casual meals. Unwind in the spacious family room, complete with a cozy gas fireplace. The backyard is a true retreat, featuring a heated inground saltwater pool, a cascading waterfall, and a cabana, all surrounded by lush landscaping that is perfect for hosting gatherings. Conveniently Located Close to Hwy 427, Top-Rated Schools, and Other Amenities. See the complete upgrade list attached. Subzero Fridge, Wolf 6 Burner Gas Stove, B/I Microwave, Dishwasher, Washer & Dryer, Light Fixtures, Custom California Shutters T/Out, Pot Lights T/Out, Central Vac, Pool With All Pool Equipment.
Property Details
Size
Parking
Build
Heating & Cooling
Utilities
Rooms
Family
19′3″ x 11′5″
Kitchen
16′0″ x 17′9″
Breakfast
16′0″ x 17′9″
Dining
23′5″ x 18′4″
Den
11′3″ x 10′11″
Prim Bdrm
16′11″ x 18′0″
Ownership Details
Ownership
Taxes
Source
Listing Brokerage
For Sale Nearby
Sold Nearby

- 4
- 5

- 4228 Sq. Ft.
- 5
- 5

- 6
- 5

- 2877 Sq. Ft.
- 4
- 4

- 2,500 - 3,000 Sq. Ft.
- 4
- 4

- 2,500 - 3,000 Sq. Ft.
- 5
- 6

- 4
- 4

- 5
- 5
Listing information provided in part by the Toronto Regional Real Estate Board for personal, non-commercial use by viewers of this site and may not be reproduced or redistributed. Copyright © TRREB. All rights reserved.
Information is deemed reliable but is not guaranteed accurate by TRREB®. The information provided herein must only be used by consumers that have a bona fide interest in the purchase, sale, or lease of real estate.








