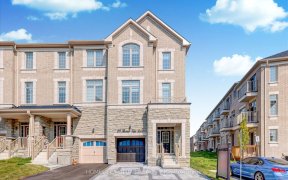


Luxurily Upgraded 3500 Sqf Fin W/O Bsmt Detached Back Onto Ravine! High Arched Porch W/ Updated Front & Garage Dr, Chandelier Over Sunfilled Soaring Ceiling Foyer & Wrought Iron Railing Curved Stair, 9' Smooth Ceiling Main W/ Crown Moulding & Tons Of Pot Light, Upgraded Hardwood & Porcelain In Whole House, Kit W/ Fl-To-Ceiling Cabinet &...
Luxurily Upgraded 3500 Sqf Fin W/O Bsmt Detached Back Onto Ravine! High Arched Porch W/ Updated Front & Garage Dr, Chandelier Over Sunfilled Soaring Ceiling Foyer & Wrought Iron Railing Curved Stair, 9' Smooth Ceiling Main W/ Crown Moulding & Tons Of Pot Light, Upgraded Hardwood & Porcelain In Whole House, Kit W/ Fl-To-Ceiling Cabinet & Centre Island, All Brs W/ W/I Closet & Renovated Ensuite/Semi-Ensuite Bath. Kit, 3 Br & 2 Bath In Bsmt W/O To Huge New Deck All Elfs, S/S French Dr Fridge, Slide-In Stove, Range Hood & B/I Dishwasher, Front Load Washer & Dryer, Bsmt S/S Fridge, Stove, & Range Hood.
Property Details
Size
Parking
Rooms
Living
10′10″ x 24′2″
Dining
10′10″ x 24′2″
Kitchen
11′10″ x 25′8″
Family
13′1″ x 17′4″
Library
9′7″ x 11′10″
Prim Bdrm
17′5″ x 17′8″
Ownership Details
Ownership
Taxes
Source
Listing Brokerage
For Sale Nearby
Sold Nearby

- 6
- 5

- 6
- 6

- 4
- 4

- 6
- 5

- 5
- 5

- 2,500 - 3,000 Sq. Ft.
- 6
- 5

- 3,000 - 3,500 Sq. Ft.
- 6
- 5

- 5
- 6
Listing information provided in part by the Toronto Regional Real Estate Board for personal, non-commercial use by viewers of this site and may not be reproduced or redistributed. Copyright © TRREB. All rights reserved.
Information is deemed reliable but is not guaranteed accurate by TRREB®. The information provided herein must only be used by consumers that have a bona fide interest in the purchase, sale, or lease of real estate.








