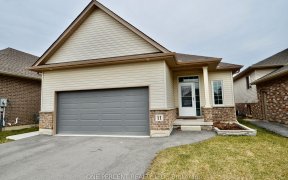
51 Berkshire Dr
Berkshire Dr, The North End, St. Catharines, ON, L2M 3Y3



Income Potential! New Const, Legal Duplex 18 Mths Old. Main Unit 4 Bed, Bright Kitchen, Open To Lg Living Area W/Wo To Deck & Backyard, Rec Room In Bsmt And 2 Full Baths. Bsmt Unit Has 1 Lg Bed & Living Area Open To Kitchen. Bright & Spacious Open Concept W/ 9 Ft Ceilings On Both Levels. Close To Schools, Shopping And Easy Access To Qew....
Income Potential! New Const, Legal Duplex 18 Mths Old. Main Unit 4 Bed, Bright Kitchen, Open To Lg Living Area W/Wo To Deck & Backyard, Rec Room In Bsmt And 2 Full Baths. Bsmt Unit Has 1 Lg Bed & Living Area Open To Kitchen. Bright & Spacious Open Concept W/ 9 Ft Ceilings On Both Levels. Close To Schools, Shopping And Easy Access To Qew. Freshly Painted, Fenced In Yard On A Quiet Street & Cul De Sac. Rent Both Or Live In One While The Other Pays The Mtg. Property Is A Legal Duplex. Main Unit Is 1684 Sq Ft With 4 Bedroom, 2 Full Bath. Basement Is 640 Sq Ft With 1 Bedroom 1 Full Bath.**Interboard Listing: Hamilton - Burlington R. E. Assoc**
Property Details
Size
Parking
Build
Rooms
Kitchen
8′2″ x 9′10″
Living
15′10″ x 18′2″
Prim Bdrm
14′9″ x 13′11″
2nd Br
9′8″ x 13′11″
3rd Br
9′2″ x 10′3″
Laundry
3′3″ x 3′3″
Ownership Details
Ownership
Taxes
Source
Listing Brokerage
For Sale Nearby
Sold Nearby

- 1,500 - 2,000 Sq. Ft.
- 3
- 4

- 5
- 2

- 1,100 - 1,500 Sq. Ft.
- 3
- 2

- 4
- 1

- 3
- 2

- 3
- 3

- 700 - 1,100 Sq. Ft.
- 4
- 2

- 700 - 1,100 Sq. Ft.
- 3
- 1
Listing information provided in part by the Toronto Regional Real Estate Board for personal, non-commercial use by viewers of this site and may not be reproduced or redistributed. Copyright © TRREB. All rights reserved.
Information is deemed reliable but is not guaranteed accurate by TRREB®. The information provided herein must only be used by consumers that have a bona fide interest in the purchase, sale, or lease of real estate.







