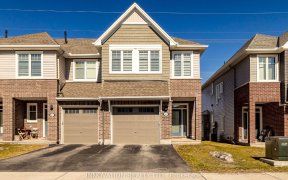


Flooring: Tile, OPEN HOUSE FEB 25TH @ 2PM
Stunning Richcraft home nestled in the sought-after Stittsville.Designed for hosting gatherings,fostering family connections & facilitating remote work.Open-concept layout seamlessly integrates living & dining areas, flowing into the gourmet kitchen adorned w SS appliances, quartz CC & ample...
Flooring: Tile, OPEN HOUSE FEB 25TH @ 2PM Stunning Richcraft home nestled in the sought-after Stittsville.Designed for hosting gatherings,fostering family connections & facilitating remote work.Open-concept layout seamlessly integrates living & dining areas, flowing into the gourmet kitchen adorned w SS appliances, quartz CC & ample cabinetry. Home feat Hardwood floors,gas fireplace, 9-foot ceilings & Additionally, the main floor feat a private office/den.The Grand primary bedroom impresses w 2 WIC closets & a luxurious 5 Pc ensuite. A spacious loft offers versatility, serving as an office or potentially converted into a 4TH bedroom,while 2 additional well-appointed rooms and a 3pc bath complete the top level.Step outside to the fully fenced backyard,ideal for children’s playtime & hosting BBQ gatherings.Conveniently located near all amenities,this home exudes elegance w its thoughtful touches throughout. Offer presented on Feb 26 at 4 PM w seller reserving the right to consider preemptive offers., Flooring: Hardwood, Flooring: Carpet Wall To Wall
Property Details
Size
Parking
Build
Heating & Cooling
Utilities
Rooms
Dining Room
7′5″ x 10′9″
Bedroom
8′10″ x 11′4″
Kitchen
10′6″ x 10′9″
Bedroom
10′6″ x 11′4″
Great Room
24′4″ x 14′0″
Primary Bedroom
14′8″ x 14′10″
Ownership Details
Ownership
Taxes
Source
Listing Brokerage
For Sale Nearby
Sold Nearby

- 3
- 4

- 5
- 4

- 3
- 3

- 4
- 4

- 4
- 3

- 3
- 4

- 4
- 3

- 4
- 4
Listing information provided in part by the Ottawa Real Estate Board for personal, non-commercial use by viewers of this site and may not be reproduced or redistributed. Copyright © OREB. All rights reserved.
Information is deemed reliable but is not guaranteed accurate by OREB®. The information provided herein must only be used by consumers that have a bona fide interest in the purchase, sale, or lease of real estate.








