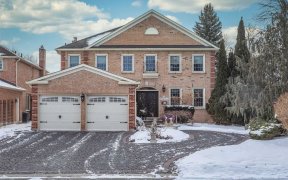


Fabulous end unit townhouse in the heart of Unionville. 2 Minute walk to William Berczy Public School. Large open conceptdining room overlooking fantastic 2 storey living room with fireplace. Beautiful, high-quality hardwood floors in principal rooms. Huge eat-inkitchen (windows just replaced). Ample visitor parking. Private condo complex...
Fabulous end unit townhouse in the heart of Unionville. 2 Minute walk to William Berczy Public School. Large open conceptdining room overlooking fantastic 2 storey living room with fireplace. Beautiful, high-quality hardwood floors in principal rooms. Huge eat-inkitchen (windows just replaced). Ample visitor parking. Private condo complex park/playground. Superbly located! Easy walk to schools, parks,Toogood Pond, and Main Streets popular restaurants & shops. Also just minutes to Go Train, Highway 407, Markham PanAm, First MarkhamPlace, The Village Grocer, T&T Supermarket, New Kennedy Square and Markville Mall. Newer hardwood floors throughout.
Property Details
Size
Parking
Build
Heating & Cooling
Rooms
Living
12′4″ x 19′1″
Dining
9′11″ x 11′11″
Kitchen
9′10″ x 14′9″
Family
12′1″ x 11′11″
Prim Bdrm
12′6″ x 12′11″
2nd Br
8′10″ x 14′3″
Ownership Details
Ownership
Condo Policies
Taxes
Condo Fee
Source
Listing Brokerage
For Sale Nearby
Sold Nearby

- 3
- 3

- 3
- 3

- 4
- 3

- 3
- 3

- 1,400 - 1,599 Sq. Ft.
- 3
- 3

- 3
- 3

- 3
- 3

- 3
- 3
Listing information provided in part by the Toronto Regional Real Estate Board for personal, non-commercial use by viewers of this site and may not be reproduced or redistributed. Copyright © TRREB. All rights reserved.
Information is deemed reliable but is not guaranteed accurate by TRREB®. The information provided herein must only be used by consumers that have a bona fide interest in the purchase, sale, or lease of real estate.








