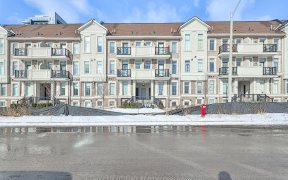


Modern 2 Levels Stacked Condo Townhouse In The Heart Of Mississauga Featuring High 9" Ceilings, 2 Beds And 2 Baths, Hardwood Floor On Main Level, Granite Kitchen Counter Top With Breakfast Bar, 5 Appliances & One Parking. Very Convenient Location, Close To Square One Shopping Mall, Go Stations, U Of T Mississauga Campus, Bus Stops,...
Modern 2 Levels Stacked Condo Townhouse In The Heart Of Mississauga Featuring High 9" Ceilings, 2 Beds And 2 Baths, Hardwood Floor On Main Level, Granite Kitchen Counter Top With Breakfast Bar, 5 Appliances & One Parking. Very Convenient Location, Close To Square One Shopping Mall, Go Stations, U Of T Mississauga Campus, Bus Stops, Supermarkets & Plazas. Easy Access To Major Hwys 401/403/410/427. Stainless Steel Appliances; Stove, Fridge, Dishwasher. Range-Hood, Stacked Front Load Washer/Dryer, Quartz Counter Top Kitchen, Pot Lights. One Parking Space # 43. Enjoy All The Amazing Amenities Around This Location! V. Parking
Property Details
Size
Parking
Condo
Build
Heating & Cooling
Rooms
Living
10′2″ x 11′9″
Kitchen
10′4″ x 11′9″
Foyer
Foyer
Powder Rm
2′11″ x 7′10″
Prim Bdrm
10′5″ x 14′3″
2nd Br
9′10″ x 11′3″
Ownership Details
Ownership
Condo Policies
Taxes
Condo Fee
Source
Listing Brokerage
For Sale Nearby
Sold Nearby

- 1,200 - 1,399 Sq. Ft.
- 2
- 2

- 1305 Sq. Ft.
- 2
- 2

- 2
- 2

- 1,200 - 1,399 Sq. Ft.
- 2
- 2

- 2
- 2

- 2
- 2

- 2
- 2

- 1,000 - 1,199 Sq. Ft.
- 2
- 2
Listing information provided in part by the Toronto Regional Real Estate Board for personal, non-commercial use by viewers of this site and may not be reproduced or redistributed. Copyright © TRREB. All rights reserved.
Information is deemed reliable but is not guaranteed accurate by TRREB®. The information provided herein must only be used by consumers that have a bona fide interest in the purchase, sale, or lease of real estate.








