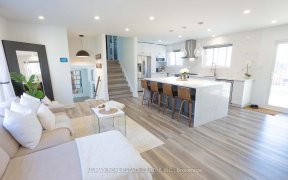
51 - 5555 Prince William Dr
Prince William Dr, South Burlington, Burlington, ON, L7L 6P2



Step into this impeccably maintained, sun-filled end-unit townhome and immediately feel at home. The premium, fenced yard is a perfect haven for kids and pets, offering a sense of privacy that makes this property feel like a semi-detached home. Enjoy great access to visitor parking and a peaceful setting on a quiet part of the street. As...
Step into this impeccably maintained, sun-filled end-unit townhome and immediately feel at home. The premium, fenced yard is a perfect haven for kids and pets, offering a sense of privacy that makes this property feel like a semi-detached home. Enjoy great access to visitor parking and a peaceful setting on a quiet part of the street. As you walk through the open-concept main floor, you'll notice the cozy fireplace and the fresh paint throughout. The kitchen, equipped with sleek appliances and ample storage, overlooks the tranquil backyard, while the dining area opens to a walkout to the private yard, ideal for outdoor dining and entertaining. A convenient two-piece bathroom adds to the functionality of this space. Venture upstairs to discover a thoughtful split floor plan that ensures privacy for all. The primary suite is a true retreat, featuring a 4-piece ensuite with a deep soaker tub and a spacious walk-in closet. Two other generous bedrooms share their private bathroom, offering comfort and convenience for family or guests. The unfinished basement, with a rough-in for a future bathroom, is a blank canvas ready for your creative touch imagine a home gym, media room, or additional living space. Nestled in a fantastic neighbourhood, this home offers easy access to highways, walking trails, and parks, making it an ideal location for an active lifestyle. Nearby amenities include shopping centers, restaurants, and excellent schools, providing everything you need within a short distance. Don't miss the chance to make this exceptional townhome your own schedule a viewing today and experience the perfect blend of comfort, style, and convenience!
Property Details
Size
Parking
Condo
Build
Heating & Cooling
Rooms
Living
16′9″ x 10′8″
Kitchen
9′8″ x 7′5″
Breakfast
12′7″ x 9′1″
Prim Bdrm
16′9″ x 11′1″
2nd Br
12′2″ x 11′8″
3rd Br
11′1″ x 12′7″
Ownership Details
Ownership
Condo Policies
Taxes
Condo Fee
Source
Listing Brokerage
For Sale Nearby
Sold Nearby

- 1,400 - 1,599 Sq. Ft.
- 3
- 3

- 1,400 - 1,599 Sq. Ft.
- 3
- 3

- 3
- 4

- 3
- 2

- 1,200 - 1,399 Sq. Ft.
- 3
- 3

- 1,400 - 1,599 Sq. Ft.
- 3
- 3

- 1,400 - 1,599 Sq. Ft.
- 3
- 3

- 1,400 - 1,599 Sq. Ft.
- 3
- 3
Listing information provided in part by the Toronto Regional Real Estate Board for personal, non-commercial use by viewers of this site and may not be reproduced or redistributed. Copyright © TRREB. All rights reserved.
Information is deemed reliable but is not guaranteed accurate by TRREB®. The information provided herein must only be used by consumers that have a bona fide interest in the purchase, sale, or lease of real estate.







