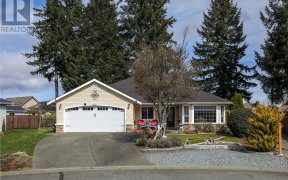
51 - 2355 Valley View Dr
Valley View Dr, South Lerwick, Courtenay, BC, V9N 9A5



MOVE-IN READY! Quick possession! This updated 3 bed, 2 bath townhouse, located in the sought-after Trumpeter Ridge complex, offers a perfect blend of comfort and convenience. This beautiful home is bright with fresh paint, new light fixtures, switches and quality Hunter Douglas blinds. Enjoy the open concept layout with patio doors that... Show More
MOVE-IN READY! Quick possession! This updated 3 bed, 2 bath townhouse, located in the sought-after Trumpeter Ridge complex, offers a perfect blend of comfort and convenience. This beautiful home is bright with fresh paint, new light fixtures, switches and quality Hunter Douglas blinds. Enjoy the open concept layout with patio doors that lead to your private space which overlooks an expansive greenspace. Relax by the cozy gas fireplace with its stylish new rock decor front. The modern kitchen, with stainless appliances and a fabulous large island with bar seating, provides both functionality and style. Two bedrooms feature walk-in closets. New windows are paid for (will be installed under strata). Attached garage for added convenience. Located on a no-through road, you're minutes away from Costco, NI College, shops, transit and Crown Isle golf course. Some pets allowed (see bylaws). Don't miss out on this opportunity to own in one of East Courtenay's most popular complexes! Book NOW!! (id:54626)
Property Details
Size
Parking
Build
Heating & Cooling
Rooms
Primary Bedroom
10′4″ x 14′10″
Bedroom
8′6″ x 10′11″
Bedroom
10′10″ x 11′2″
Bathroom
7′8″ x 7′11″
Living room
11′2″ x 16′11″
Kitchen
8′1″ x 11′7″
Ownership Details
Ownership
Condo Fee
Book A Private Showing
For Sale Nearby
The trademarks REALTOR®, REALTORS®, and the REALTOR® logo are controlled by The Canadian Real Estate Association (CREA) and identify real estate professionals who are members of CREA. The trademarks MLS®, Multiple Listing Service® and the associated logos are owned by CREA and identify the quality of services provided by real estate professionals who are members of CREA.








