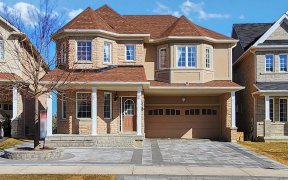


Welcome To This Spectacular 7 Yrs New 3 Car(Tandem) Garage With $$$ Upgrades Detached Home. Backing Onto Ravine! 4+2 Bedrms, 7 Washrms, Approx 4600 Sqft Of Total Living Space. Stone Front, Functional Layout! Bright & Spacious, Main Floor 10' Ft Ceiling, Hardwood Floor Throughout, CircularStairs, Pot Lights. Gourmet South Facing Kitchen...
Welcome To This Spectacular 7 Yrs New 3 Car(Tandem) Garage With $$$ Upgrades Detached Home. Backing Onto Ravine! 4+2 Bedrms, 7 Washrms, Approx 4600 Sqft Of Total Living Space. Stone Front, Functional Layout! Bright & Spacious, Main Floor 10' Ft Ceiling, Hardwood Floor Throughout, CircularStairs, Pot Lights. Gourmet South Facing Kitchen With Stone Countertop, Stainless Steel Appliances, Backsplash, Center Island Breakfast Bar,Lots Of Cabinets, Walk-Through Pantry To Dining. One Ofce Has Dbl French Dr On Main, Huge Primary Bedrm Has 5Pc Ensuite & 2 W/I ClosetsAnd Exercise Rm(Could Use As 5th Bedrm). Other 3 Bedrooms All Have Own 4Pc Ensuite & W/I Closet. 2 Access Staircases To Finished WalkOut Basement(8+ Ft High Ceiling) Including Kitchen, 3PC Bath Bedrm, And One Big Separate Recreation Rm W/3Pc Bath, Extended DrivewayCould Park 3 Cars, Total For 6 Cars. Minutes To Hwy 404, Closed To Restaurants, Upper Canada Mall, School, Shopping Centre, Costco... EXTRASExisting Light Fixtures, Existing Window Coverings. S/S(Fridge, Stove, Dishwasher), Range Hood, Washer, Dryer, Fridge & Stove In Basement.Cac, Cvac, Gdo & Remote, Furniture Are Negotiable.
Property Details
Size
Parking
Build
Heating & Cooling
Utilities
Rooms
Living
10′6″ x 21′3″
Dining
10′6″ x 21′3″
Family
12′7″ x 16′8″
Kitchen
15′0″ x 17′1″
Breakfast
15′0″ x 17′1″
Library
8′8″ x 9′5″
Ownership Details
Ownership
Taxes
Source
Listing Brokerage
For Sale Nearby
Sold Nearby

- 3,000 - 3,500 Sq. Ft.
- 6
- 6

- 2,500 - 3,000 Sq. Ft.
- 4
- 4

- 4
- 3

- 4
- 3

- 4
- 5

- 5
- 4

- 1900 Sq. Ft.
- 3
- 3

- 4
- 4
Listing information provided in part by the Toronto Regional Real Estate Board for personal, non-commercial use by viewers of this site and may not be reproduced or redistributed. Copyright © TRREB. All rights reserved.
Information is deemed reliable but is not guaranteed accurate by TRREB®. The information provided herein must only be used by consumers that have a bona fide interest in the purchase, sale, or lease of real estate.








