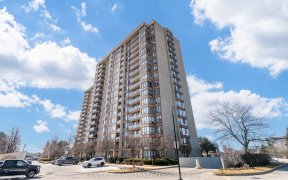
509 - 20 Cherrytree Dr
Cherrytree Dr, Fletchers Creek South, Brampton, ON, L6Y 3L6



Welcome to Well Maintained Very Bright & Spacious 3 Bedrooms Plus Solarium Unit in Well Maintained Building Close to All Amenities such as Shopping, Schools, Transit; Highway, Park...Features Extra Spacious Living/Dining Combined Full of Natural Light Thru Large Picture Window...Large Eat In Kitchen W/Breakfast Area...Convenient Ensuite...
Welcome to Well Maintained Very Bright & Spacious 3 Bedrooms Plus Solarium Unit in Well Maintained Building Close to All Amenities such as Shopping, Schools, Transit; Highway, Park...Features Extra Spacious Living/Dining Combined Full of Natural Light Thru Large Picture Window...Large Eat In Kitchen W/Breakfast Area...Convenient Ensuite Laundry; Primary Bedroom W/4 Pc Ensuite & Walk in Closet; 2 Full Washrooms; Lovely Solarium/Den/Home office;3rd Bedrooms Walks Out To Beautiful balcony for Outdoor Summer Entertainment; Maintenance Fee Include All the Utilities & Building Insurance; Building Amenities Include: Internet, Visitor Parking; Tennis Court, Gym, Outdoor Pool, Party Room;24 Hour Building Security & Gated Access System...Ready to Move in Home with 2 Underground Parking &1 Locker!!
Property Details
Size
Parking
Condo
Heating & Cooling
Ownership Details
Ownership
Condo Policies
Taxes
Condo Fee
Source
Listing Brokerage
For Sale Nearby
Sold Nearby

- 1456 Sq. Ft.
- 3
- 2

- 1400 Sq. Ft.
- 3
- 2

- 2
- 2

- 1267 Sq. Ft.
- 2
- 2

- 2
- 2

- 2
- 2

- 2
- 2

- 3
- 2
Listing information provided in part by the Toronto Regional Real Estate Board for personal, non-commercial use by viewers of this site and may not be reproduced or redistributed. Copyright © TRREB. All rights reserved.
Information is deemed reliable but is not guaranteed accurate by TRREB®. The information provided herein must only be used by consumers that have a bona fide interest in the purchase, sale, or lease of real estate.







