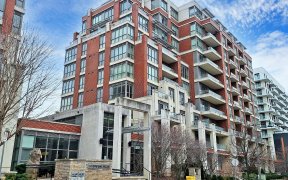
509 - 18 Rouge Valley Dr W
Rouge Valley Dr W, Unionville, Markham, ON, L6G 0H1



Rarely Offered Sun-Filled South-Facing Unit With All Spaces Oriented To The South And Large Windows Throughout. This 768 Sq. Ft. Two-Bedroom Unit Features A Spacious Private Balcony. The Modern Kitchen Boasts A Minimalist Luxury Design With High-Quality Appliances, Quartz Countertops, And Stylish Fixtures. The Elegant Interior Includes...
Rarely Offered Sun-Filled South-Facing Unit With All Spaces Oriented To The South And Large Windows Throughout. This 768 Sq. Ft. Two-Bedroom Unit Features A Spacious Private Balcony. The Modern Kitchen Boasts A Minimalist Luxury Design With High-Quality Appliances, Quartz Countertops, And Stylish Fixtures. The Elegant Interior Includes 9-Ft Ceilings And Ample Natural Light. The Master Bedroom Includes A Walk-In Closet, While The Second Bedroom Is Generously Sized. The Unit Also Offers A Well-Located Parking Space Close To The Entrance Elevator And A Convenient Storage Locker. Exceptional Amenities Include A Rooftop Patio, Outdoor Pool, Fully Equipped Gym, Guest Suites, Party Room, Outdoor BBQ Area, Visitor Parking, Pets Shower Room, And 24-Hour Concierge Service. Walk To Viva, Yrt, Close To Go Train, Whole Foods, Main St Unionville, Markham Town Squares Shops And Restaurants, Schools, Parks, Ravine Trails, And The Future York University. Convenient Access To Hwy 407 And 404! Low-rise Building, No More Waiting for The Elevator! Existing Stove, S/S Oven, B/I Refrigerator, B/I Dishwasher, S/S Microwave, S/S Hood, Stacked Washer & Dryer, Zebra Shade Window Covering ,1 Parking Space, 1 Locker
Property Details
Size
Parking
Condo
Condo Amenities
Build
Heating & Cooling
Rooms
Living
10′2″ x 21′11″
Br
10′0″ x 10′6″
2nd Br
10′0″ x 10′2″
Kitchen
9′10″ x 12′1″
Ownership Details
Ownership
Condo Policies
Taxes
Condo Fee
Source
Listing Brokerage
For Sale Nearby

- 600 - 699 Sq. Ft.
- 2
- 2

- 600 - 699 Sq. Ft.
- 2
- 2
Sold Nearby

- 600 - 699 Sq. Ft.
- 1
- 2

- 700 - 799 Sq. Ft.
- 2
- 2

- 2
- 3

- 1
- 2

- 1
- 2

- 800 - 899 Sq. Ft.
- 2
- 2

- 500 - 599 Sq. Ft.
- 1
- 2

- 1,200 - 1,399 Sq. Ft.
- 3
- 3
Listing information provided in part by the Toronto Regional Real Estate Board for personal, non-commercial use by viewers of this site and may not be reproduced or redistributed. Copyright © TRREB. All rights reserved.
Information is deemed reliable but is not guaranteed accurate by TRREB®. The information provided herein must only be used by consumers that have a bona fide interest in the purchase, sale, or lease of real estate.





