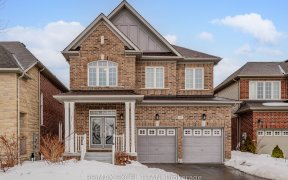


Former Model Home. Upgraded Kitchen, 2nd Family Room On Upper Floor, Finished Basement, Large Pool-Sized Fully Fenced Yard With Composite Deck, Gazebo....
Former Model Home. Upgraded Kitchen, 2nd Family Room On Upper Floor, Finished Basement, Large Pool-Sized Fully Fenced Yard With Composite Deck, Gazebo.
Property Details
Size
Parking
Rooms
Breakfast
7′11″ x 9′7″
Dining
7′1″ x 12′2″
Kitchen
15′5″ x 9′7″
Living
17′5″ x 12′2″
Br
18′5″ x 9′11″
Br
11′5″ x 10′2″
Ownership Details
Ownership
Taxes
Source
Listing Brokerage
For Sale Nearby

- 3
- 3

- 3,500 - 5,000 Sq. Ft.
- 5
- 3
Sold Nearby

- 1,500 - 2,000 Sq. Ft.
- 3
- 3

- 1,100 - 1,500 Sq. Ft.
- 3
- 2

- 2,000 - 2,500 Sq. Ft.
- 3
- 4

- 1,400 - 1,599 Sq. Ft.
- 3
- 2

- 3
- 2

- 1,400 - 1,599 Sq. Ft.
- 3
- 2

- 6
- 5

- 2,000 - 2,500 Sq. Ft.
- 3
- 3
Listing information provided in part by the Toronto Regional Real Estate Board for personal, non-commercial use by viewers of this site and may not be reproduced or redistributed. Copyright © TRREB. All rights reserved.
Information is deemed reliable but is not guaranteed accurate by TRREB®. The information provided herein must only be used by consumers that have a bona fide interest in the purchase, sale, or lease of real estate.






