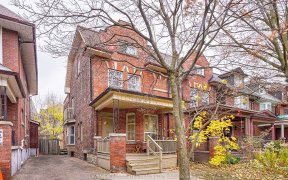


Discover urban living at its finest in the prestigious B Street Condos in situated in the heart of Toronto's Annex neighborhood. This spacious, well-designed studio bachelor unit boasts high-end finishes with a very efficient layout. Located in a prime location, you're steps from Bathurst Station with a 100 walk and transit score. Enjoy...
Discover urban living at its finest in the prestigious B Street Condos in situated in the heart of Toronto's Annex neighborhood. This spacious, well-designed studio bachelor unit boasts high-end finishes with a very efficient layout. Located in a prime location, you're steps from Bathurst Station with a 100 walk and transit score. Enjoy 9-foot ceiling, wide plank laminate floors, and easy access to restaurants, bars, shops, and groceries, all minutes from the University of Toronto. Plus, the Bathurst Subway/Streetcar, cafes, popular restaurants, grocers, a supermarket, Dollaram, and a hardware store are at your doorstep. Live in the heart of downtown with convenience and entertainment, while enjoying a tranquil, unobstructed view from your 60-square-foot balcony with a CN Tower view. Moreover, the area across from the condo is evolving into one of Toronto's iconic and versatile spaces. Don't miss out on this property that offers the best of city living in as ought-after location.Extras:
Property Details
Size
Parking
Condo
Condo Amenities
Build
Heating & Cooling
Rooms
Living
17′9″ x 11′10″
Dining
17′9″ x 11′10″
Br
17′9″ x 11′10″
Bathroom
Bathroom
Ownership Details
Ownership
Condo Policies
Taxes
Condo Fee
Source
Listing Brokerage
For Sale Nearby
Sold Nearby

- 1
- 1

- 600 - 699 Sq. Ft.
- 1
- 1

- 697 Sq. Ft.
- 1
- 1

- 1
- 1

- 1,200 - 1,399 Sq. Ft.
- 3
- 2

- 738 Sq. Ft.
- 1
- 1

- 600 - 699 Sq. Ft.
- 1
- 1

- 1
Listing information provided in part by the Toronto Regional Real Estate Board for personal, non-commercial use by viewers of this site and may not be reproduced or redistributed. Copyright © TRREB. All rights reserved.
Information is deemed reliable but is not guaranteed accurate by TRREB®. The information provided herein must only be used by consumers that have a bona fide interest in the purchase, sale, or lease of real estate.








