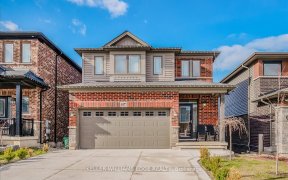


Modern Luxury In Wine Country! Stunning Losani 1 Year New Detached Home. Enjoy 3 Bed & 2.5 Bath W Spectacular Finishes Including Dark Hw, 9' Ceilings On Main Level.Curb Appeal Is Gorgeous & Inviting!Oc Main Floor Layout! Great Room W Large Picture Window, Hw & Gas Fireplace. Open To White & Navy Kitchen. Escape To Spacious Primary Retreat...
Modern Luxury In Wine Country! Stunning Losani 1 Year New Detached Home. Enjoy 3 Bed & 2.5 Bath W Spectacular Finishes Including Dark Hw, 9' Ceilings On Main Level.Curb Appeal Is Gorgeous & Inviting!Oc Main Floor Layout! Great Room W Large Picture Window, Hw & Gas Fireplace. Open To White & Navy Kitchen. Escape To Spacious Primary Retreat With Berber Flooring, Wi Closet& 2nd Dd Closet. Private 4Pc Spa Ensuite! Near Award Winning Vineyards, Farmers Mrkts! *Pt 58 On 30R15475 In Favour Of Lot 94 Plan 30M451 As In Nr522114 Subject To An Easement For Entry As In Nr551272 Town Of Lincoln Incl:Fr,St,Micro,Dw,W&D,All Elf's/Wind/Cov,Gdo, Sec Sys Tb Assumed Excl:Drapes/Rods,Freezer.Jewel Box On Wall
Property Details
Size
Parking
Build
Rooms
Great Rm
11′0″ x 22′4″
Kitchen
12′0″ x 8′6″
Breakfast
12′0″ x 9′8″
Bathroom
Bathroom
Prim Bdrm
12′6″ x 17′7″
Bathroom
Bathroom
Ownership Details
Ownership
Taxes
Source
Listing Brokerage
For Sale Nearby

- 2,000 - 2,500 Sq. Ft.
- 5
- 4
Sold Nearby

- 2,500 - 3,000 Sq. Ft.
- 4
- 3

- 1,500 - 2,000 Sq. Ft.
- 3
- 4

- 1,500 - 2,000 Sq. Ft.
- 3
- 4

- 1,100 - 1,500 Sq. Ft.
- 3
- 3

- 1,100 - 1,500 Sq. Ft.
- 3
- 3

- 3
- 4

- 1,100 - 1,500 Sq. Ft.
- 3
- 3

- 1,100 - 1,500 Sq. Ft.
- 3
- 3
Listing information provided in part by the Toronto Regional Real Estate Board for personal, non-commercial use by viewers of this site and may not be reproduced or redistributed. Copyright © TRREB. All rights reserved.
Information is deemed reliable but is not guaranteed accurate by TRREB®. The information provided herein must only be used by consumers that have a bona fide interest in the purchase, sale, or lease of real estate.







