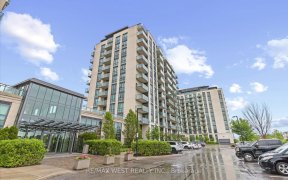
507 - 65 Yorkland Blvd
Yorkland Blvd, Bram East, Brampton, ON, L6P 4M5



This Urban Design Offers Picturesque Views Of The Claireville Conservation And Tons Of Livsp!! Boasting 740Sqft W' Plenty Of Upgrades: Kitch Backsplash & Chrome Waterfall Facet, New Vanities W' Quartz Counters & Mirrors (Both Washrms), New Light Fixtures, Closet Organizers, Turn-Key Balcony Finished W' Wood Wall Divide & Turf;Large Den W'...
This Urban Design Offers Picturesque Views Of The Claireville Conservation And Tons Of Livsp!! Boasting 740Sqft W' Plenty Of Upgrades: Kitch Backsplash & Chrome Waterfall Facet, New Vanities W' Quartz Counters & Mirrors (Both Washrms), New Light Fixtures, Closet Organizers, Turn-Key Balcony Finished W' Wood Wall Divide & Turf;Large Den W' Barn Door To Accommodate Home Office! Not To Mention 9Ft Ceilings & Flr To Ceiling Windows Allowing Lots Of Natural Light! Close To All Amenities. Incl: Fridge, Stove, Microwave, Dishwasher, Washer/Dryer, All Elfs & Window Coverings (Custom Zebra Blinds)
Property Details
Size
Parking
Build
Rooms
Living
10′2″ x 18′4″
Dining
10′2″ x 18′4″
Den
6′3″ x 8′0″
Kitchen
8′9″ x 9′0″
Prim Bdrm
9′11″ x 12′2″
Ownership Details
Ownership
Condo Policies
Taxes
Condo Fee
Source
Listing Brokerage
For Sale Nearby
Sold Nearby

- 2
- 2

- 2
- 2

- 1
- 2

- 700 - 799 Sq. Ft.
- 2
- 2

- 1,000 - 1,199 Sq. Ft.
- 2
- 2

- 2
- 2

- 2
- 2

- 1,400 - 1,599 Sq. Ft.
- 2
- 3
Listing information provided in part by the Toronto Regional Real Estate Board for personal, non-commercial use by viewers of this site and may not be reproduced or redistributed. Copyright © TRREB. All rights reserved.
Information is deemed reliable but is not guaranteed accurate by TRREB®. The information provided herein must only be used by consumers that have a bona fide interest in the purchase, sale, or lease of real estate.







