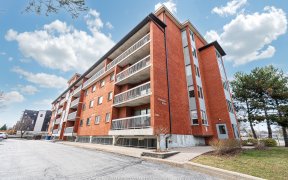


Feel At Home W/This Beautiful Updated & Meticulous Maintained Semi-Detached Backsplit W/Separate Entrance In Sought Out Area Of Mclaughlin. Near Parks Schools, Transit & Shopping! Bright Living Space W/Bamboo Floors, Large Windows & Eat-In Kitchen W/Quartz ('21). Upper Features 2 Spacious Bdrms & 4Pc. Lower Has 2 Add'l Bdrms W/Above...
Feel At Home W/This Beautiful Updated & Meticulous Maintained Semi-Detached Backsplit W/Separate Entrance In Sought Out Area Of Mclaughlin. Near Parks Schools, Transit & Shopping! Bright Living Space W/Bamboo Floors, Large Windows & Eat-In Kitchen W/Quartz ('21). Upper Features 2 Spacious Bdrms & 4Pc. Lower Has 2 Add'l Bdrms W/Above Ground Windows & 4Pc. Finished Bsmt W/Rec Room & Extra Room Providing Tons Of Add'l Space. Perfect For Families, 1st Time Home Buyers & Investors. Flexible Closing Avail Open House 05/21 & 05/22 1:00-3:00Pm Incl: Fridge, Stove, B/I Microwave, Shed, Alarm System, Roof ('15), Windows ('21), Front Door ('22), Furnace/Ac ('09), Hwt Rental ($22.22/Mth)
Property Details
Size
Parking
Build
Rooms
Kitchen
10′0″ x 15′11″
Living
11′3″ x 16′6″
Dining
9′3″ x 9′3″
Prim Bdrm
10′0″ x 12′2″
2nd Br
9′7″ x 10′6″
3rd Br
9′4″ x 11′5″
Ownership Details
Ownership
Taxes
Source
Listing Brokerage
For Sale Nearby
Sold Nearby

- 4
- 3

- 3
- 2

- 4
- 2

- 4
- 2

- 3
- 3

- 4
- 2

- 1,100 - 1,500 Sq. Ft.
- 3
- 2

- 3
- 2
Listing information provided in part by the Toronto Regional Real Estate Board for personal, non-commercial use by viewers of this site and may not be reproduced or redistributed. Copyright © TRREB. All rights reserved.
Information is deemed reliable but is not guaranteed accurate by TRREB®. The information provided herein must only be used by consumers that have a bona fide interest in the purchase, sale, or lease of real estate.








