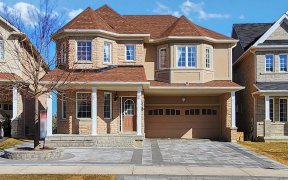


Prepared To Be Wowed By This Luxurious Fully Upgraded Open- Concept Design Home In Highly Desirable Family Friendly Woodland Hill neighbourhood! Must Be Seen to Be Fully Appreciated! Enjoy Making Memories With Your Family and Friends In This Beautiful Home. Features Include: 1) Luxurious Custom Chefs Kitchen with Massive Granite Island...
Prepared To Be Wowed By This Luxurious Fully Upgraded Open- Concept Design Home In Highly Desirable Family Friendly Woodland Hill neighbourhood! Must Be Seen to Be Fully Appreciated! Enjoy Making Memories With Your Family and Friends In This Beautiful Home. Features Include: 1) Luxurious Custom Chefs Kitchen with Massive Granite Island 2) Top Of The Line Stainless Steel Appliances Including Huge 72 inch Custom Fridge, Gas Stove, Bar Fridge And Double Built In- Oven 3) Large Windows With California Shutters Allowing Lots Of Natural Light While Also Ensuring Privacy 4) Pot Lights Throughout Main Floor 5) Stunning Foyer Chandelier Ensuring a Grand Entrance 6) Huge Family Room Making Entertaining a Breeze 7) Beautiful Custom Stone Fireplace 8)Huge Master Bedroom With Spacious Walk-In Closet and Upgraded Bathroom 9) Luxurious Crown Mouldings And Baseboards 10) Spacious Backyard And Custom Stone Front Steps. Close To Excellent Schools, Minutes To Upper Canada Mall, Highways, Costco, Parks, GO station, Yonge Street and more! You Don't Want To Miss This One! Energy Star Certified Home. SS Appliances include Bar Fridge, Gas Stove, Dishwasher, Microwave, Custom 72" Double door Fridge, Washer & Dryer, Electrical Fixtures
Property Details
Size
Parking
Build
Heating & Cooling
Utilities
Rooms
Living
13′3″ x 15′1″
Dining
13′3″ x 15′1″
Family
12′11″ x 18′10″
Kitchen
16′8″ x 8′0″
Breakfast
16′8″ x 10′0″
Prim Bdrm
15′5″ x 18′0″
Ownership Details
Ownership
Taxes
Source
Listing Brokerage
For Sale Nearby
Sold Nearby

- 4
- 3

- 3,000 - 3,500 Sq. Ft.
- 6
- 6

- 2,500 - 3,000 Sq. Ft.
- 4
- 4

- 3,500 - 5,000 Sq. Ft.
- 6
- 7

- 1900 Sq. Ft.
- 3
- 3

- 4
- 5

- 4
- 4

- 5
- 4
Listing information provided in part by the Toronto Regional Real Estate Board for personal, non-commercial use by viewers of this site and may not be reproduced or redistributed. Copyright © TRREB. All rights reserved.
Information is deemed reliable but is not guaranteed accurate by TRREB®. The information provided herein must only be used by consumers that have a bona fide interest in the purchase, sale, or lease of real estate.








