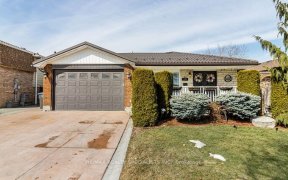
506 Cavell Dr
Cavell Dr, Cooksville, Mississauga, ON, L5B 2N9



Welcome to 506 Cavell Dr., Mississauga - A Charming 3-Bedroom Semi-Detached Home in the Heart of Cooksville! This immaculate 2 storey home features 3 bedrooms, 3 bathrooms, hardwood floors throughout. Open concept kitchen with breakfast bar, overlooking dining room and great room. Walk out to side patio and large fenced backyard. Partly...
Welcome to 506 Cavell Dr., Mississauga - A Charming 3-Bedroom Semi-Detached Home in the Heart of Cooksville! This immaculate 2 storey home features 3 bedrooms, 3 bathrooms, hardwood floors throughout. Open concept kitchen with breakfast bar, overlooking dining room and great room. Walk out to side patio and large fenced backyard. Partly finished basement with a spacious rec room, a newer bathroom, and laundry room. Many recent updates throughout the home. Located in the highly sought after area of Cooksville. Close to schools, shops, hospital, transit, parks, highways and all amenities. Don't miss out on this opportunity to live in a family friendly neighbourhood. A must see.
Property Details
Size
Parking
Lot
Build
Heating & Cooling
Utilities
Ownership Details
Ownership
Taxes
Source
Listing Brokerage
For Sale Nearby
Sold Nearby

- 2,000 - 2,500 Sq. Ft.
- 3
- 2

- 2,500 - 3,000 Sq. Ft.
- 6
- 4

- 4
- 2

- 1,100 - 1,500 Sq. Ft.
- 3
- 2

- 4
- 3

- 4
- 4

- 5
- 3

- 5
- 4
Listing information provided in part by the Toronto Regional Real Estate Board for personal, non-commercial use by viewers of this site and may not be reproduced or redistributed. Copyright © TRREB. All rights reserved.
Information is deemed reliable but is not guaranteed accurate by TRREB®. The information provided herein must only be used by consumers that have a bona fide interest in the purchase, sale, or lease of real estate.







