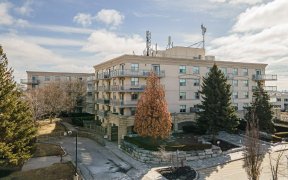
506 - 2502 Rutherford Rd
Rutherford Rd, Maple, Vaughan, ON, L4K 5N6



A Home Where Everybody Knows Your Name! You Know, The Insider's Seniors Club. A Place Where Anybody Who Is Anyone Wants In! The Benefit Of Your Own Private Residence Inside A Community That Knows Where You Came From. You Earned This. Now It's Time To Kick Back, Put Up Your Feet And Stay A While. We're Talking 1,200 Sq. Ft Of The...
A Home Where Everybody Knows Your Name! You Know, The Insider's Seniors Club. A Place Where Anybody Who Is Anyone Wants In! The Benefit Of Your Own Private Residence Inside A Community That Knows Where You Came From. You Earned This. Now It's Time To Kick Back, Put Up Your Feet And Stay A While. We're Talking 1,200 Sq. Ft Of The Ultimate Bread & Butter. A Luxurious Corner Penthouse Apartment In Top-Notch Condition Featuring An Impressive Family-Style Kitchen, A Sunny (Yet Cozy) Living Space, Handsome Bedroom Sizes, Two Full Washrooms, Hardwood Flooring, + Generous Storage. And If That Ain't Enough? You've Got Your Own Exclusive 270 Sq. Ft Walk-Out Terrace At Your Fingertips - Perfect For Gardening, Entertaining & Reading (Heck, Why Not Some Dancing While No One's Watching Too)! A Rarely Offered Suite At The Coveted Villa Giardino Just Came Knocking - It's Time To Get Your Bingo Card Ready Because A Win Is Coming Your Way! Inclusions: Fridge, Oven, H/F, M/W, D/W, Washer & Dryer, Freezer, Elfs & Window Coverings. Amenities: Fitness Centre & Classes, In-House Coffee Bar, Hairdresser & Nail Salon, Games Night, Wine Storage, On-Site Convenience Store And More!
Property Details
Size
Parking
Build
Rooms
Living
16′7″ x 14′0″
Kitchen
15′10″ x 14′0″
Prim Bdrm
12′10″ x 10′11″
2nd Br
13′1″ x 8′4″
Foyer
5′1″ x 10′1″
Other
23′7″ x 16′2″
Ownership Details
Ownership
Condo Policies
Taxes
Condo Fee
Source
Listing Brokerage
For Sale Nearby
Sold Nearby

- 2
- 2

- 1
- 1

- 2
- 2

- 1,000 - 1,199 Sq. Ft.
- 2
- 2

- 2
- 2

- 900 - 999 Sq. Ft.
- 2
- 2

- 2
- 2

- 2
- 2
Listing information provided in part by the Toronto Regional Real Estate Board for personal, non-commercial use by viewers of this site and may not be reproduced or redistributed. Copyright © TRREB. All rights reserved.
Information is deemed reliable but is not guaranteed accurate by TRREB®. The information provided herein must only be used by consumers that have a bona fide interest in the purchase, sale, or lease of real estate.







