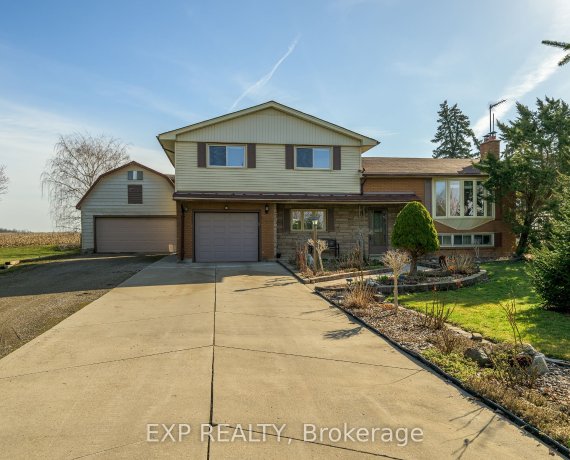
5054 Westchester Bourne
Westchester Bourne, Thames Centre, ON, N0L 1B0



Welcome to your idyllic country retreat! This charming 4-bedroom, 2-bathroom home offers the perfect blend of comfort, convenience, and rural tranquillity. Nestled on a spacious .88-acre lot with 200 ft of frontage, this property boasts ample space for outdoor enjoyment, whether it's for kids to play or for cultivating a bountiful garden.... Show More
Welcome to your idyllic country retreat! This charming 4-bedroom, 2-bathroom home offers the perfect blend of comfort, convenience, and rural tranquillity. Nestled on a spacious .88-acre lot with 200 ft of frontage, this property boasts ample space for outdoor enjoyment, whether it's for kids to play or for cultivating a bountiful garden. Step inside to discover hardwood and ceramic flooring throughout, creating a warm and inviting atmosphere. Two cozy fireplaces add to the charm and provide a perfect spot to relax and unwind on chilly evenings. The single-car attached garage provides convenient parking, while the large shop with a loft offers additional parking or storage space for all your tools and toys. Enjoy the fruits of nature with two apple trees adorning the property, adding to the picturesque country setting. With a newer roof, some replaced windows, and six included appliances, this home is both comfortable and low-maintenance. Owned hot water tank and water softener ensure efficiency and peace of mind for years to come. Embrace the serenity of country living while still being within easy reach of amenities and attractions. Don't miss your chance to make this lovingly maintained home your own slice of paradise!
Property Details
Size
Parking
Lot
Build
Heating & Cooling
Utilities
Ownership Details
Ownership
Taxes
Source
Listing Brokerage
Book A Private Showing
For Sale Nearby
Sold Nearby
- 4
- 1

- 2,000 - 2,500 Sq. Ft.
- 4
- 1

- 3
- 4

- 3
- 2

- 2
- 1

- 1,100 - 1,500 Sq. Ft.
- 2
- 2

- 2,000 - 2,500 Sq. Ft.
- 3
- 2

- 3
- 2
Listing information provided in part by the Toronto Regional Real Estate Board for personal, non-commercial use by viewers of this site and may not be reproduced or redistributed. Copyright © TRREB. All rights reserved.
Information is deemed reliable but is not guaranteed accurate by TRREB®. The information provided herein must only be used by consumers that have a bona fide interest in the purchase, sale, or lease of real estate.







